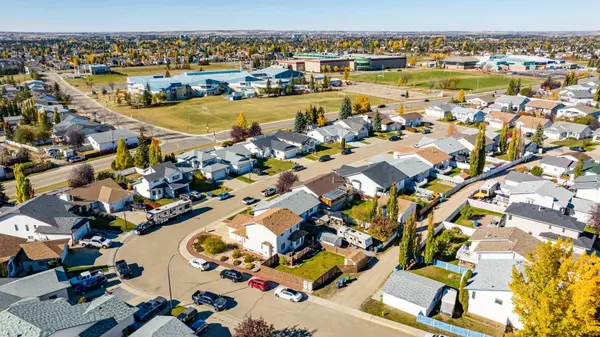For more information regarding the value of a property, please contact us for a free consultation.
35 Logan Close Red Deer, AB T4R2N8
Want to know what your home might be worth? Contact us for a FREE valuation!

Our team is ready to help you sell your home for the highest possible price ASAP
Key Details
Sold Price $380,000
Property Type Single Family Home
Sub Type Detached
Listing Status Sold
Purchase Type For Sale
Square Footage 1,448 sqft
Price per Sqft $262
Subdivision Lancaster Meadows
MLS® Listing ID A2086369
Sold Date 11/08/23
Style 2 Storey
Bedrooms 5
Full Baths 3
Half Baths 1
Originating Board Central Alberta
Year Built 1997
Annual Tax Amount $3,454
Tax Year 2023
Lot Size 5,720 Sqft
Acres 0.13
Property Description
Fully developed 2 storey located in the desirable neighbourhood of Lancaster Meadows boasting 5 bedrooms + a den AND a double attached garage. Fantastic property offering a functional layout and convenient location steps away from schools, the Collicutt Centre and shopping. The main floor showcases a large entryway and leads you towards the open concept living & dining space. The kitchen features upgraded stainless steel appliances, well maintained cabinets and a centre island with an eating bar. The charming living room is accompanied by windows and a centre gas fireplace. If you work from home no problem here with a bright den on the main floor! Upstairs is home to 3 bedrooms including the primary suite w/ a walk-in closet and 3pc ensuite. PLUS upper floor laundry as an added convenience. The basement offers 2 more bedrooms and a large recreation space. The backyard is a great size and is fully fenced and landscaped offering addtional storage in the shed and space for a small RV to be parked. Some sweat equity would go a long ways in this house ~ new flooring is needed! Immediate possession available.
Location
Province AB
County Red Deer
Zoning R1
Direction W
Rooms
Basement Finished, Full
Interior
Interior Features Breakfast Bar, Ceiling Fan(s), Central Vacuum, Closet Organizers, Kitchen Island, Laminate Counters, Vinyl Windows
Heating Forced Air
Cooling Central Air
Flooring Carpet, Hardwood, Linoleum
Fireplaces Number 1
Fireplaces Type Gas
Appliance Built-In Refrigerator, Dishwasher, Microwave, Stove(s), Washer/Dryer, Window Coverings
Laundry Upper Level
Exterior
Garage Double Garage Attached
Garage Spaces 2.0
Garage Description Double Garage Attached
Fence Fenced
Community Features Schools Nearby, Shopping Nearby, Sidewalks
Roof Type Asphalt Shingle
Porch Deck
Lot Frontage 52.0
Parking Type Double Garage Attached
Total Parking Spaces 2
Building
Lot Description Back Yard, City Lot, Corner Lot, Landscaped
Foundation Poured Concrete
Architectural Style 2 Storey
Level or Stories Two
Structure Type Vinyl Siding,Wood Frame
Others
Restrictions None Known
Tax ID 83322891
Ownership Private
Read Less
GET MORE INFORMATION





