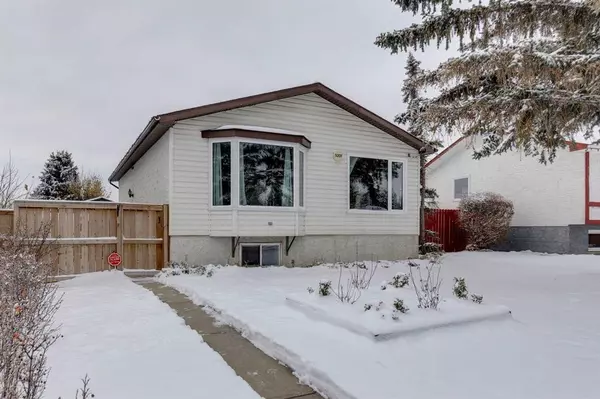For more information regarding the value of a property, please contact us for a free consultation.
5207 Marbank DR NE Calgary, AB T2A 4H6
Want to know what your home might be worth? Contact us for a FREE valuation!

Our team is ready to help you sell your home for the highest possible price ASAP
Key Details
Sold Price $512,000
Property Type Single Family Home
Sub Type Detached
Listing Status Sold
Purchase Type For Sale
Square Footage 1,008 sqft
Price per Sqft $507
Subdivision Marlborough
MLS® Listing ID A2089791
Sold Date 11/07/23
Style Bi-Level
Bedrooms 4
Full Baths 2
Originating Board Calgary
Year Built 1973
Annual Tax Amount $2,671
Tax Year 2023
Lot Size 5,984 Sqft
Acres 0.14
Property Description
Marlborough - 5207 Marbank Drive NE: This bi-level home features 1,923 sq ft of development, 2 + 2 bedrooms, 2 full bathrooms and a double detached garage. The open main floor has a kitchen with stainless steel appliances, a peninsula with storage; a bright dining area, a large living room, a primary bedroom, an additional bedroom and a 4 pc main bathroom. The fully developed lower level has 2 additional bedrooms, a rec room which is currently used as a bedroom, 3 pc bathroom, and a spacious laundry room with kitchenette cabinets. Recent updates include new Lux Windows in 2020, Stainless steel appliances in 2023, roof on garage 2023 + more! This great home is situated on a 5,984 sq ft lot with a spacious backyard with a concrete patio, a detached double-car garage, and an asphalt parking pad to accommodate additional vehicles. Located near schools, playgrounds, restaurants, and shopping at the TransCanada Centre, with quick access to Highway 1, Deerfoot Trail (QE II), and Stoney Trail. Turn-key home. Quick possession available. Excellent Bi-level layout with stairs at entry leading to the main and lower level, ideal for access and future development. Call for more info!
Location
Province AB
County Calgary
Area Cal Zone Ne
Zoning R-C1
Direction NE
Rooms
Basement Finished, Full
Interior
Interior Features Ceiling Fan(s), See Remarks
Heating Forced Air, Natural Gas
Cooling None
Flooring Carpet, Laminate, Linoleum, Tile
Fireplaces Number 1
Fireplaces Type Electric, Living Room
Appliance Dishwasher, Dryer, Electric Range, Microwave, Range Hood, Refrigerator, Washer
Laundry Laundry Room, Lower Level
Exterior
Parking Features Double Garage Detached, Off Street, Parking Pad
Garage Spaces 2.0
Garage Description Double Garage Detached, Off Street, Parking Pad
Fence Fenced
Community Features Playground, Schools Nearby, Shopping Nearby, Sidewalks, Street Lights
Roof Type Asphalt Shingle
Porch Patio
Lot Frontage 42.69
Total Parking Spaces 4
Building
Lot Description Back Lane, Back Yard, Front Yard, Irregular Lot
Foundation Poured Concrete
Architectural Style Bi-Level
Level or Stories Bi-Level
Structure Type Stucco,Vinyl Siding,Wood Frame
Others
Restrictions None Known
Tax ID 83125754
Ownership Private
Read Less




