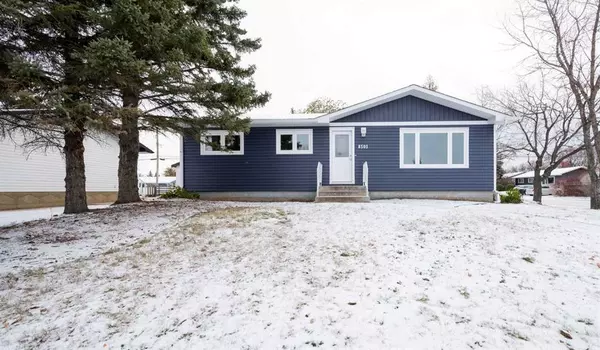For more information regarding the value of a property, please contact us for a free consultation.
8501 100 ST Grande Prairie, AB T8V 2J8
Want to know what your home might be worth? Contact us for a FREE valuation!

Our team is ready to help you sell your home for the highest possible price ASAP
Key Details
Sold Price $287,900
Property Type Single Family Home
Sub Type Detached
Listing Status Sold
Purchase Type For Sale
Square Footage 1,011 sqft
Price per Sqft $284
Subdivision Highland Park
MLS® Listing ID A2090159
Sold Date 11/06/23
Style Bungalow
Bedrooms 2
Full Baths 1
Originating Board Grande Prairie
Year Built 1967
Annual Tax Amount $2,721
Tax Year 2023
Lot Size 6,786 Sqft
Acres 0.16
Property Description
FULLY MODERNIZED PROFFESSIONALY DONE BUNGALOW! FROM THE EXTERIOR TO INTERIOR THIS HOME HAS BEEN FULLY UPDATED! Situated on a large corner lot , with extended concrete driveway allowing for adequate parking, RV PARKING or future detached garage! Entering your new bungalow home you will appreciate the big west facing living room windows allowing natural sun light all day long. Open concept boasted between the kitchen and dining. Kitchen has stunning granite counter tops, ample cabinet + counter space, brand new appliances, and window above your sink allowing you to gaze into your massive back yard. Dining is situated perfectly allowing for a dining table of any shape or size for all occasions. Making our way down the hall you will find the massive master bedroom with his and her closets, full bathroom with tiled shower, and another bedroom. Heading to the huge basement you will find a half bath partially finished and the rest is open canvas to be finished easily in to basement suite as separate entrance is available or into a large family room and two more bedrooms. The back entrance welcomes you into your attached carport, which easily could add an over head door and make it a single car attached garage. Backyard is fully fenced complimented by mature trees, pear tree, and crab apple tree and a nice cute shed to polish it off. This home is located in mature Highland Park walking distance to several schools, bus stops, grocery store, restaurants, dentist and so much more. Major updates have been professionally completed on this including shingles, siding, soffit/fascia, windows, hot water tank, kitchen appliances, high efficiency furnace and the whole inside. It is a true must see in person. Book your viewing today!
Location
Province AB
County Grande Prairie
Zoning RG
Direction W
Rooms
Basement Full, Partially Finished
Interior
Interior Features Granite Counters, No Animal Home, No Smoking Home, Pantry, Separate Entrance, Storage
Heating Forced Air, Natural Gas
Cooling None
Flooring Carpet, Vinyl
Appliance Dishwasher, Dryer, Electric Stove, Microwave, Refrigerator, Washer
Laundry Laundry Room
Exterior
Garage Attached Carport, Carport, Converted Garage, Oversized, Parking Pad, RV Access/Parking
Garage Spaces 1.0
Carport Spaces 1
Garage Description Attached Carport, Carport, Converted Garage, Oversized, Parking Pad, RV Access/Parking
Fence Fenced
Community Features Park, Playground, Schools Nearby, Shopping Nearby, Sidewalks, Street Lights
Roof Type Asphalt Shingle
Porch Porch
Lot Frontage 60.04
Parking Type Attached Carport, Carport, Converted Garage, Oversized, Parking Pad, RV Access/Parking
Total Parking Spaces 10
Building
Lot Description Back Lane, Back Yard, Corner Lot, Fruit Trees/Shrub(s), Front Yard, Lawn, Landscaped, Treed
Foundation Poured Concrete
Architectural Style Bungalow
Level or Stories One
Structure Type Mixed,Vinyl Siding
Others
Restrictions None Known
Tax ID 83540654
Ownership Other
Read Less
GET MORE INFORMATION





