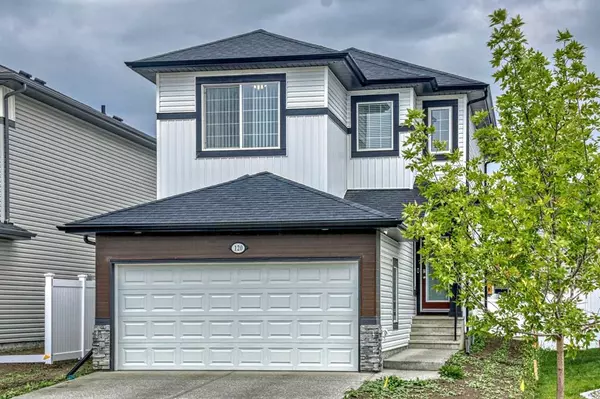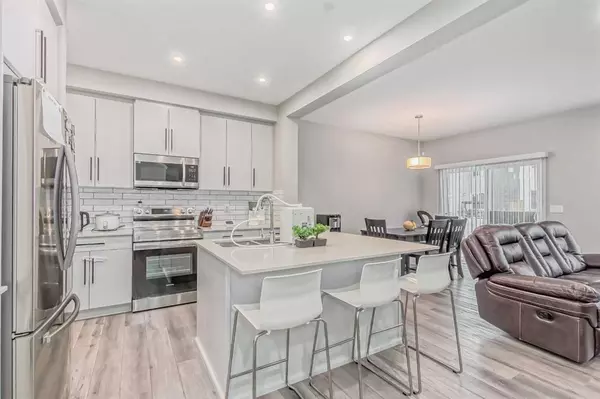For more information regarding the value of a property, please contact us for a free consultation.
120 Emmett CRES Red Deer, AB T4P 3G7
Want to know what your home might be worth? Contact us for a FREE valuation!

Our team is ready to help you sell your home for the highest possible price ASAP
Key Details
Sold Price $487,500
Property Type Single Family Home
Sub Type Detached
Listing Status Sold
Purchase Type For Sale
Square Footage 1,959 sqft
Price per Sqft $248
Subdivision Evergreen
MLS® Listing ID A2072510
Sold Date 11/03/23
Style 2 Storey
Bedrooms 3
Full Baths 2
Half Baths 1
HOA Fees $8/ann
HOA Y/N 1
Originating Board Central Alberta
Year Built 2022
Annual Tax Amount $4,467
Tax Year 2023
Lot Size 3,829 Sqft
Acres 0.09
Property Description
This new Bedrock Homes build has a spacious layout with a main floor office, playroom or multipurpose spare bedroom, and a mudroom off the garage connecting to the pantry. 9ft ceilings, white backsplash, Samsung appliances and quartz countertops complete the large open kitchen! The open concept main floor moves into the living room area with high ceilings, large windows and access to your future rear deck. On the second floor there is a spacious bonus room at the top of the stairs and a primary bedroom at the back of the home with a large walk-in closet and 5pc ensuite(double undermounted sinks). Two additional bedrooms, a 4pc bathroom and laundry complete the 2nd level. The basement is a blank slate, ready for your finishing touches and creativity. This is a new home, enjoy the security of new home warranty, and finish the yard, and basement to your liking.
Location
Province AB
County Red Deer
Zoning R1G
Direction S
Rooms
Basement Full, Unfinished
Interior
Interior Features Built-in Features, Ceiling Fan(s), Double Vanity, Kitchen Island, Pantry, Stone Counters
Heating High Efficiency, Forced Air, Natural Gas
Cooling None
Flooring Carpet, Concrete, Vinyl
Fireplaces Number 1
Fireplaces Type Electric, Insert, Living Room
Appliance Dishwasher, Electric Stove, Range Hood, Refrigerator, Washer/Dryer, Window Coverings
Laundry Upper Level
Exterior
Garage Concrete Driveway, Double Garage Attached, Garage Door Opener, Garage Faces Front, Off Street
Garage Spaces 2.0
Garage Description Concrete Driveway, Double Garage Attached, Garage Door Opener, Garage Faces Front, Off Street
Fence None
Community Features Airport/Runway, Golf, Park, Playground, Pool, Schools Nearby, Shopping Nearby, Sidewalks, Street Lights, Walking/Bike Paths
Roof Type Asphalt Shingle
Porch Front Porch
Lot Frontage 34.5
Parking Type Concrete Driveway, Double Garage Attached, Garage Door Opener, Garage Faces Front, Off Street
Total Parking Spaces 4
Building
Lot Description Back Yard, Front Yard, Level, Standard Shaped Lot
Foundation Poured Concrete
Architectural Style 2 Storey
Level or Stories Two
Structure Type Stone,Vinyl Siding,Wood Frame
Others
Restrictions None Known
Tax ID 83326982
Ownership Private
Read Less
GET MORE INFORMATION





