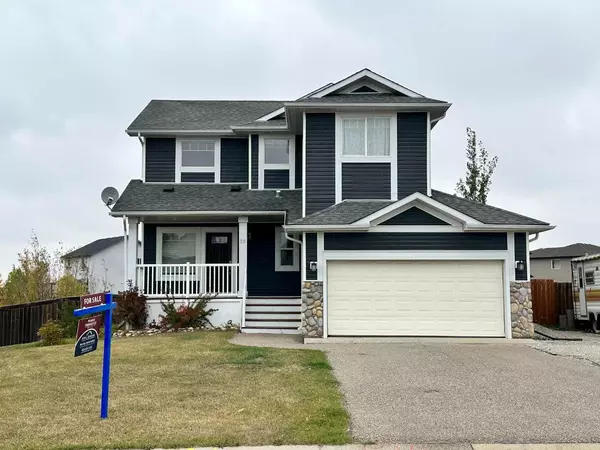For more information regarding the value of a property, please contact us for a free consultation.
28 Douglas AVE NE Langdon, AB t0j1x1
Want to know what your home might be worth? Contact us for a FREE valuation!

Our team is ready to help you sell your home for the highest possible price ASAP
Key Details
Sold Price $544,000
Property Type Single Family Home
Sub Type Detached
Listing Status Sold
Purchase Type For Sale
Square Footage 1,503 sqft
Price per Sqft $361
MLS® Listing ID A2084549
Sold Date 11/03/23
Style 2 Storey
Bedrooms 4
Full Baths 3
Half Baths 1
Originating Board Calgary
Year Built 2003
Annual Tax Amount $2,166
Tax Year 2023
Lot Size 10,454 Sqft
Acres 0.24
Property Description
*OPEN HOUSE SUNDAY OCTOBER 1, 2023 12PM TO 2PM. Welcome to Langdon, an established sought-after charming town where pride of home ownership is evident. One lucky family will have an opportunity to call this updated, move in ready residence their forever home. The focal point of this home with walk out basement is the large oversized lot with double attached garage and long driveway with enough room to park your boat or RV. This house was built with entertaining in mind. Enjoy family BBQ nights and get togethers on your large deck and the privacy of a fully fenced backyard. Enter the front doors of this carpet free residence and be in awe of the gleaming hardwood flooring and open concept design of this well built home. The bright and sun filled kitchen is perfect for preparing family meals. The kitchen is outfitted with stainless steel appliances, a spacious pantry and a centrally located built in desk which is the perfect space to organize mail and to use as a charging station. A large casual eating area just off the kitchen is perfect for family breakfast time and nightly dinners. Access the large deck which features a convenient staircase to access spacious backyard off the eating area, perfect for kids to enjoy the outdoor space while keeping an eye on them. The large living room complete with a gas fireplace is perfect for entertaining and formal get togethers. The main floor is finished with a 2-piece bath, laundry room with upgraded appliances, and entryway to the double attached garage. Head upstairs to find the perfect bright and spacious family room perfect for spending the evening with your family or use as a work from home office space. The large master retreat features ensuite with soaker tub perfect for evening relaxation baths. Two additional well sized bedrooms share the main bath. The fully developed walk out basement features a tv room/gaming room, 3 piece bath, and bedroom. The basement walks right out to your enormous back yard featuring a full length poured concrete patio perfect for a hot tub. Keep your kids entertained outdoors as the yard has enough room for all your toys, trampoline etc. This home has stunning curb appeal featuring newer siding, covered front porch, vinyl windows and double attached garage.
This lovely home is in an incredible, conveniently located location just a short drive into the community which offers an abundance of green space, schools, amenities and parks. Call your favorite agent right away and book your showing as this home is truly one to be desired
Location
Province AB
County Rocky View County
Zoning HR-1
Direction S
Rooms
Basement Separate/Exterior Entry, Finished, Walk-Out To Grade
Interior
Interior Features Vinyl Windows
Heating Forced Air
Cooling None
Flooring Hardwood, Laminate
Fireplaces Number 1
Fireplaces Type Gas
Appliance Dishwasher, Dryer, Electric Stove, Refrigerator, Washer
Laundry Main Level
Exterior
Garage Double Garage Attached
Garage Spaces 2.0
Garage Description Double Garage Attached
Fence Fenced
Community Features Park, Playground, Schools Nearby, Shopping Nearby, Sidewalks
Roof Type Asphalt Shingle
Porch Deck, Front Porch
Lot Frontage 75.6
Parking Type Double Garage Attached
Total Parking Spaces 5
Building
Lot Description Back Yard, Few Trees, Front Yard, Lawn, Landscaped
Foundation Poured Concrete
Architectural Style 2 Storey
Level or Stories Two
Structure Type Wood Frame
Others
Restrictions None Known
Tax ID 84028711
Ownership Private
Read Less
GET MORE INFORMATION





