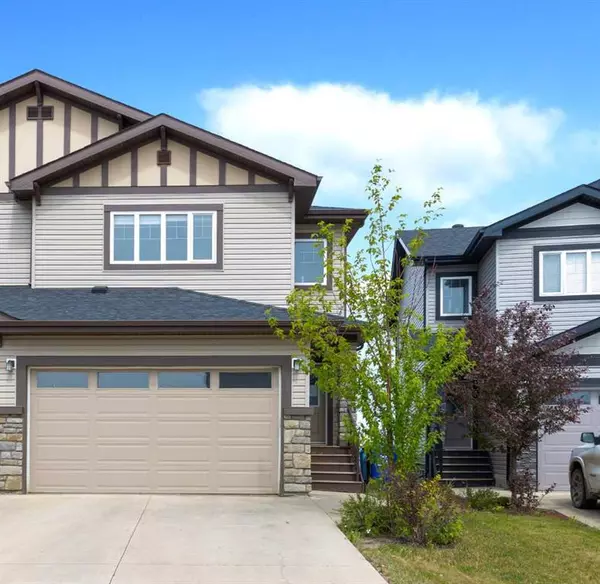For more information regarding the value of a property, please contact us for a free consultation.
229 Collicott DR Fort Mcmurray, AB T9K2W9
Want to know what your home might be worth? Contact us for a FREE valuation!

Our team is ready to help you sell your home for the highest possible price ASAP
Key Details
Sold Price $456,000
Property Type Single Family Home
Sub Type Semi Detached (Half Duplex)
Listing Status Sold
Purchase Type For Sale
Square Footage 1,726 sqft
Price per Sqft $264
Subdivision Parsons North
MLS® Listing ID A2085426
Sold Date 11/03/23
Style 2 Storey,Side by Side
Bedrooms 4
Full Baths 3
Half Baths 1
Originating Board Fort McMurray
Year Built 2014
Annual Tax Amount $2,728
Tax Year 2023
Lot Size 3,375 Sqft
Acres 0.08
Property Description
Welcome to 229 Collicott Drive, your future home nestled in the serene neighbourhood of Parson's North, Fort McMurray.
Picture yourself stepping into a two-storey retreat that spells out comfort and convenience. The open-concept great room greets you with warmth, flowing seamlessly into the kitchen, a space designed for the modern home cook. You'll find an island that's perfect for casual meals and high-end style cabinets for all your storage needs. The granite countertops add a touch of luxury, and the stainless steel appliances ensure you're ready for any culinary adventure.
Bask in the inviting ambience of the living room, where hardwood floors underfoot add a touch of class and the modern fireplace sparks cosy evenings with loved ones. Imagine retreating to the generously-sized primary bedroom, your personal haven bathed in natural light. The ensuite? It's a 'wow' indeed. Dual sinks—goodbye morning sink battles—accompany a long jetted tub with beautiful tile, the ideal setup for unwinding after a long day.
This unique home boasts four spacious bedrooms, all offering a restful retreat from a bustling day. A bonus room awaits upstairs—a versatile space that could be a play area for kids or a quiet, inspirational home office.
Ready for a big reveal? This home harbours a secret—an illegal one-bedroom basement suite with the promise of endless possibilities. Although it requires a bit of a finishing touch, the in-floor heating and walkout create an atmosphere that's far from your typical basement.
Outdoors, a large deck stretches from the walkout basement, embracing the green space that borders the property. Savour clear nights as you watch the awe-inspiring Northern Lights dance across the sky from your own backyard.
At the front, you'll appreciate the quiet street, perfect for afternoon strolls, and the convenience of a heated, double car garage. With a lot size of 3376 square feet, there's ample room to breathe and grow.
Living in Parson's North, you're close to life's essentials. Great schools for the kiddos, parks for weekend picnics, especially the water park, shopping for retail therapy is coming, and excellent transportation links—it's all right here.
Want to explore further? Check out our detailed floor plans—you'll even see every sink and shower in the home! Don't forget to take the 360 tour and watch our video to truly capture the essence of this unique property.
Are you ready to say yes to this address? Discover the possibilities and potential of life at 229 Collicott Drive. This isn't just another house—it's a lifestyle, it's your future home.
Location
Province AB
County Wood Buffalo
Area Fm Northwest
Zoning ND
Direction S
Rooms
Basement Separate/Exterior Entry, Partially Finished, Suite, Walk-Out To Grade
Interior
Interior Features Central Vacuum, Closet Organizers, High Ceilings, Jetted Tub, Kitchen Island, Open Floorplan, Quartz Counters, Separate Entrance, Storage, Sump Pump(s), Vinyl Windows, Walk-In Closet(s)
Heating In Floor, Forced Air, Natural Gas
Cooling Central Air
Flooring Carpet, Ceramic Tile, Laminate
Fireplaces Number 1
Fireplaces Type Gas
Appliance None
Laundry Laundry Room, Upper Level
Exterior
Garage Concrete Driveway, Double Garage Attached
Garage Spaces 2.0
Garage Description Concrete Driveway, Double Garage Attached
Fence Fenced
Community Features Park, Playground, Schools Nearby, Walking/Bike Paths
Roof Type Asphalt Shingle
Porch Balcony(s), Deck
Lot Frontage 26.74
Parking Type Concrete Driveway, Double Garage Attached
Exposure S
Total Parking Spaces 4
Building
Lot Description Backs on to Park/Green Space, Lawn, Greenbelt, No Neighbours Behind, Landscaped, Sloped Down
Foundation Poured Concrete
Architectural Style 2 Storey, Side by Side
Level or Stories Two
Structure Type Vinyl Siding,Wood Frame
Others
Restrictions None Known
Tax ID 83292199
Ownership Bank/Financial Institution Owned
Read Less
GET MORE INFORMATION





