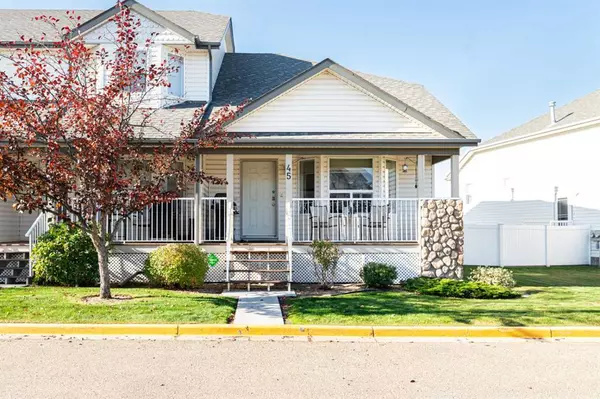For more information regarding the value of a property, please contact us for a free consultation.
33 Donlevy AVE #45 Red Deer, AB T4R 3B6
Want to know what your home might be worth? Contact us for a FREE valuation!

Our team is ready to help you sell your home for the highest possible price ASAP
Key Details
Sold Price $254,000
Property Type Townhouse
Sub Type Row/Townhouse
Listing Status Sold
Purchase Type For Sale
Square Footage 771 sqft
Price per Sqft $329
Subdivision Davenport
MLS® Listing ID A2082934
Sold Date 11/02/23
Style 4 Level Split
Bedrooms 3
Full Baths 2
Condo Fees $305
Originating Board Central Alberta
Year Built 2003
Annual Tax Amount $2,038
Tax Year 2023
Lot Size 720 Sqft
Acres 0.02
Property Description
VERY DESIREABLE DAVENPORT BEAUTY.. you will fall in love with the open main floor living area with lots of natural light and beautiful maple cabinets. The dining room area also as side entrance to access the back yard. Good size back yard that is fenced and 3 car parking. (zoned for double garage) Upper level as large primary bedroom with huge walk-in closet and 2nd bedroom and 4pc bathroom. Lower level is a large family room with gas fireplace and lots of natural light. Final level as laundry room/ utility room, another 4pc bathroom and extra large bedroom. This end unit town home was freshly painted last year in neutral colors, so bring your colourful furniture and call this well loved home YOUR HOME! Low Maintenance property, your snow shovelling is done for you and so is mowing the grass. South exposure backyard to enjoy the sunny days.
Location
Province AB
County Red Deer
Zoning R2
Direction N
Rooms
Basement Finished, Full
Interior
Interior Features Central Vacuum, High Ceilings, No Smoking Home, Separate Entrance, Vinyl Windows
Heating Forced Air, Natural Gas
Cooling None
Flooring Carpet, Laminate, Linoleum
Fireplaces Number 1
Fireplaces Type Gas
Appliance Dishwasher, Microwave, Range Hood, Refrigerator, Stove(s), Washer/Dryer
Laundry In Basement
Exterior
Garage Off Street
Garage Description Off Street
Fence Fenced
Community Features Schools Nearby, Shopping Nearby
Utilities Available Cable Available, Electricity Available, Natural Gas Available
Amenities Available Parking, Trash, Visitor Parking
Roof Type Asphalt Shingle
Porch Front Porch
Parking Type Off Street
Exposure N
Total Parking Spaces 3
Building
Lot Description Back Lane, Back Yard, Lawn, Landscaped, Private
Foundation Poured Concrete
Architectural Style 4 Level Split
Level or Stories 4 Level Split
Structure Type Concrete,Vinyl Siding,Wood Frame
Others
HOA Fee Include Common Area Maintenance,Insurance,Maintenance Grounds,Parking,Professional Management,Reserve Fund Contributions,Snow Removal,Trash
Restrictions Pet Restrictions or Board approval Required
Tax ID 83341522
Ownership Private
Pets Description Restrictions, Yes
Read Less
GET MORE INFORMATION





