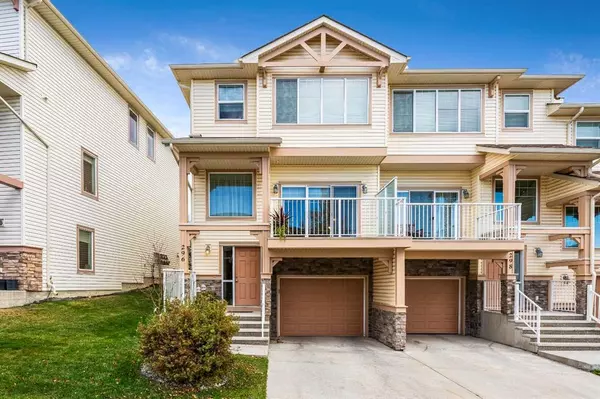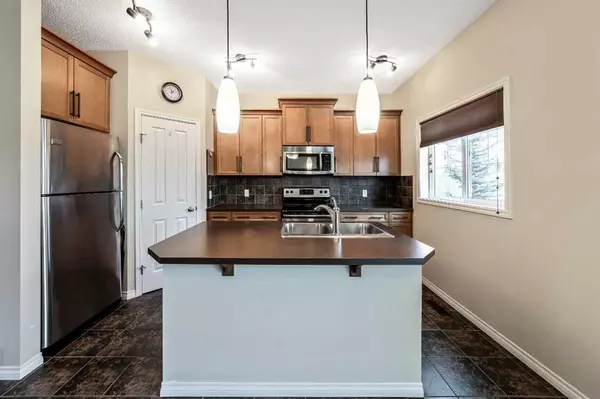For more information regarding the value of a property, please contact us for a free consultation.
296 Sunset PT Cochrane, AB T4C 0K9
Want to know what your home might be worth? Contact us for a FREE valuation!

Our team is ready to help you sell your home for the highest possible price ASAP
Key Details
Sold Price $452,000
Property Type Townhouse
Sub Type Row/Townhouse
Listing Status Sold
Purchase Type For Sale
Square Footage 1,469 sqft
Price per Sqft $307
Subdivision Sunset Ridge
MLS® Listing ID A2088058
Sold Date 11/02/23
Style 2 Storey
Bedrooms 3
Full Baths 2
Half Baths 1
Condo Fees $269
Originating Board Calgary
Year Built 2010
Annual Tax Amount $2,419
Tax Year 2023
Lot Size 2,283 Sqft
Acres 0.05
Property Description
TANDEM ATTACHED GARAGE //END UNIT // 3 BEDROOMS + 2.5 BATHROOMS // QUICK POSSESSION AVAILABLE // Enjoy a maintenance free lifestyle in this beautiful townhome in Sunset Ridge. The main level offers a very spacious dining room and living room space with sliding doors to back patio overlooking the courtyard. The kitchen is complete with stainless steel appliances, corner pantry and centre island. Ample space in the living room and offers a cozy gas fireplace and large front deck looking west. On the second level you will find your master suite with a 4-piece ensuite and spacious walk-in closet. Two additional bedrooms, another 4-piece bathroom are also on the second floor. The laundry room with full size washer and dryer can also be found on this floor with new built-in storage organizers. Plenty of storage and closet spaces can be found throughout the home to keep you organized. The TANDEM ATTACHED GARAGE with newly painted floor is perfect for keeping your vehicle warm and dry all winter plus offers storage space under the stairs. Home also includes a new central vacuum recently installed plus attachments for your convenience. Enjoy a lifestyle free from shoveling driveways and lawn maintenance allowing you to lock and leave. Located close to the beautiful walking paths on the Sunset Ravines and backing onto greenspace. This home is also conveniently located close to amenities including a medical office, dentist, and pharmacy, as well as bakery, gas station/convenience and restaurant.
Location
Province AB
County Rocky View County
Zoning R-MX
Direction W
Rooms
Basement Full, Unfinished
Interior
Interior Features Built-in Features, Central Vacuum, Kitchen Island, Pantry, Separate Entrance, Storage
Heating Forced Air, Natural Gas
Cooling None
Flooring Carpet, Linoleum
Fireplaces Number 1
Fireplaces Type Family Room, Gas
Appliance Dishwasher, Electric Range, Microwave, Refrigerator, Washer/Dryer
Laundry Upper Level
Exterior
Garage Single Garage Attached, Tandem
Garage Spaces 2.0
Garage Description Single Garage Attached, Tandem
Fence None
Community Features Park, Playground, Schools Nearby
Amenities Available None
Roof Type Asphalt Shingle
Porch Deck, Patio
Lot Frontage 25.53
Parking Type Single Garage Attached, Tandem
Exposure W
Total Parking Spaces 2
Building
Lot Description Backs on to Park/Green Space
Foundation Poured Concrete
Architectural Style 2 Storey
Level or Stories Two
Structure Type Stone,Vinyl Siding,Wood Frame
Others
HOA Fee Include Amenities of HOA/Condo
Restrictions None Known
Tax ID 84132317
Ownership Private
Pets Description Restrictions
Read Less
GET MORE INFORMATION





