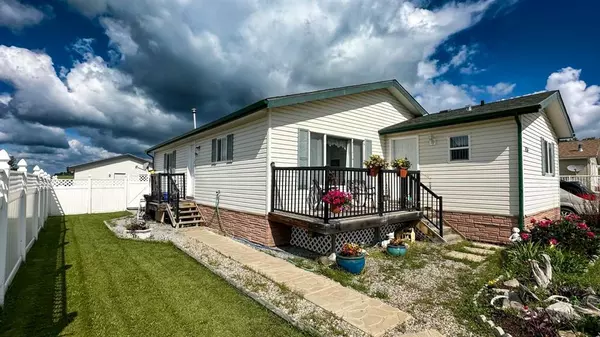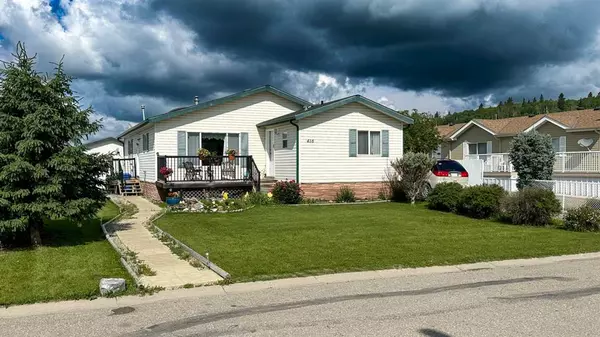For more information regarding the value of a property, please contact us for a free consultation.
416 6th Street NW Sundre, AB T0M1X0
Want to know what your home might be worth? Contact us for a FREE valuation!

Our team is ready to help you sell your home for the highest possible price ASAP
Key Details
Sold Price $270,000
Property Type Single Family Home
Sub Type Detached
Listing Status Sold
Purchase Type For Sale
Square Footage 1,198 sqft
Price per Sqft $225
MLS® Listing ID A2081901
Sold Date 11/02/23
Style Bungalow
Bedrooms 2
Full Baths 2
Originating Board Calgary
Year Built 2000
Annual Tax Amount $2,298
Tax Year 2023
Lot Size 7,859 Sqft
Acres 0.18
Property Description
Ready to retire in the beautiful small town of Sundre, this easy to look after "off set" modular home built in 2000 has two bedrooms and two bathrooms and the location couldn't be more perfect, west facing back yard with mountain views, views of Snake Hill to the north and fields of cows to the west, large double detached garage and lots of parking including a side driveway and space beside the garage with a pad for at least two cars. This bright and cheerful home has a large kitchen / dining area, spacious living room with gas fireplace, the bedrooms are both good sizes with the master having both an ensuite and walk in closet. Outside the yard is nicely landscaped with your west facing deck and low maintenance outdoor space, lovely perrenials and fully fenced for your pets. Take evening walks along Bearberry Creek just a short walk away, Sundre has fantastic amenties, curling club, pickleball, pool, biking and walking trails, awesome fishing, camping, hunting and recreational opportunities in our beautiful west country. Come take a look at what this lovely home has to offer.
Location
Province AB
County Mountain View County
Zoning R3
Direction E
Rooms
Basement None
Interior
Interior Features Ceiling Fan(s), No Smoking Home, Skylight(s)
Heating Forced Air, Natural Gas
Cooling None
Flooring Carpet, Linoleum
Fireplaces Number 1
Fireplaces Type Gas, Living Room
Appliance Dishwasher, Dryer, Electric Stove, Refrigerator, Washer
Laundry Main Level
Exterior
Garage Double Garage Detached, Driveway, Garage Door Opener, Garage Faces Rear, Off Street, Parking Pad, RV Access/Parking
Garage Spaces 2.0
Garage Description Double Garage Detached, Driveway, Garage Door Opener, Garage Faces Rear, Off Street, Parking Pad, RV Access/Parking
Fence Fenced
Community Features Park, Playground, Schools Nearby, Shopping Nearby, Sidewalks, Walking/Bike Paths
Roof Type Asphalt Shingle
Porch Deck
Lot Frontage 59.98
Parking Type Double Garage Detached, Driveway, Garage Door Opener, Garage Faces Rear, Off Street, Parking Pad, RV Access/Parking
Exposure E
Total Parking Spaces 6
Building
Lot Description Back Lane, Backs on to Park/Green Space, Low Maintenance Landscape, No Neighbours Behind, Landscaped, Rectangular Lot
Foundation Piling(s)
Architectural Style Bungalow
Level or Stories One
Structure Type Vinyl Siding
Others
Restrictions None Known
Tax ID 84974304
Ownership Private
Read Less
GET MORE INFORMATION





