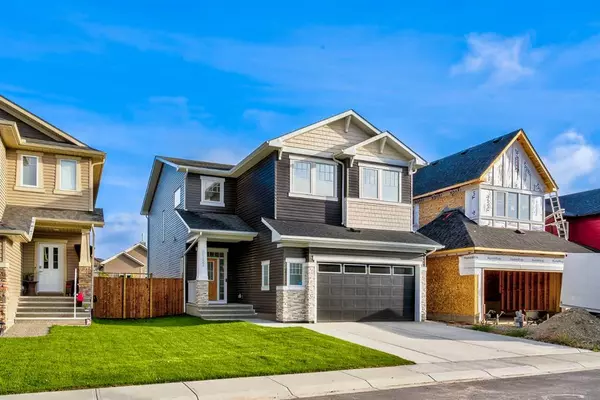For more information regarding the value of a property, please contact us for a free consultation.
2157 Ravensdun CRES SE Airdrie, AB T4A 3K3
Want to know what your home might be worth? Contact us for a FREE valuation!

Our team is ready to help you sell your home for the highest possible price ASAP
Key Details
Sold Price $692,000
Property Type Single Family Home
Sub Type Detached
Listing Status Sold
Purchase Type For Sale
Square Footage 2,310 sqft
Price per Sqft $299
Subdivision Ravenswood
MLS® Listing ID A2086970
Sold Date 11/01/23
Style 2 Storey
Bedrooms 3
Full Baths 2
Half Baths 1
Originating Board Calgary
Year Built 2021
Annual Tax Amount $3,931
Tax Year 2023
Lot Size 4,682 Sqft
Acres 0.11
Property Description
Welcome to 2157 Ravensdun Crescent, a stunning residence offering a blend of modern features and spacious living. Ravenswood is an amazing community with plenty of parks, playgrounds, and schools making it a family-friendly community. Experience the grandeur of an open-to-below design, creating a dramatic and spacious ambiance in the living area. The open-to-below design not only adds grandeur but also floods the main living area with natural light with floor-to-ceiling windows creating a warm and inviting atmosphere. The kitchen is a true masterpiece with a good-sized waterfall quartz island, combining beauty and functionality for your culinary adventures. Also includes modern appliances, a garburator for your convenience, ample cabinet space, and a functional layout making it a chef's dream. Get your daily water intake and stay hydrated with a reverse osmosis water filtration system. Enjoy the outdoors in your beautifully landscaped, perfect for relaxation and outdoor activities. Stay comfortable year-round with the included air conditioning, ensuring a cool retreat during hot summers. This beautiful property is built on a traditional lot which means you have 9ft on one side and 7ft on the other end, what a rare and amazing upgrade being a newly built home! The upstairs boasts 9ft ceilings with 3 bedrooms, providing ample space for a family and 2.5 baths that offers both convenience and luxury. The master bedroom is your personal sanctuary, complete with an ensuite bathroom that comes with a double vanity, an edgeless glass shower, and a soaker tub for your relaxation after a long day. Followed by 2 good size bedrooms for your children and guests. Customize the basement to your liking - whether you dream of a home theater, a home gym, or additional living space, the possibilities are endless. The double-car garage provides secure parking for your vehicles, while the driveway offers additional parking options for guests. This property is a showcase of modern living and offers a blank canvas in the unfinished basement for you to make it your own. With its spacious layout, stylish kitchen, and convenient amenities, it's a wonderful place to call home. Don't miss the opportunity to explore all that 2157 Ravensdun Crescent has to offer!
Location
Province AB
County Airdrie
Zoning R1
Direction S
Rooms
Basement Full, Unfinished
Interior
Interior Features Bar, Closet Organizers, Double Vanity, High Ceilings, Kitchen Island, No Animal Home, No Smoking Home, Open Floorplan, Pantry, Quartz Counters, Soaking Tub, Vaulted Ceiling(s)
Heating Fireplace(s), Forced Air, Natural Gas
Cooling Central Air
Flooring Carpet, Ceramic Tile, Vinyl Plank
Fireplaces Number 1
Fireplaces Type Decorative, Electric, Living Room, Tile
Appliance Central Air Conditioner, Dishwasher, Dryer, Garage Control(s), Garburator, Range Hood, Refrigerator, Stove(s), Washer, Window Coverings
Laundry Laundry Room, Upper Level
Exterior
Garage Concrete Driveway, Double Garage Attached, Garage Door Opener, Oversized
Garage Spaces 2.0
Garage Description Concrete Driveway, Double Garage Attached, Garage Door Opener, Oversized
Fence Fenced
Community Features Park, Playground, Schools Nearby, Shopping Nearby, Sidewalks, Street Lights, Walking/Bike Paths
Roof Type Asphalt Shingle
Porch Deck
Lot Frontage 41.12
Parking Type Concrete Driveway, Double Garage Attached, Garage Door Opener, Oversized
Exposure S
Total Parking Spaces 4
Building
Lot Description Back Lane, Back Yard, Landscaped, Street Lighting
Foundation Poured Concrete
Architectural Style 2 Storey
Level or Stories Two
Structure Type Vinyl Siding,Wood Frame
Others
Restrictions None Known
Tax ID 84582182
Ownership Private
Read Less
GET MORE INFORMATION





