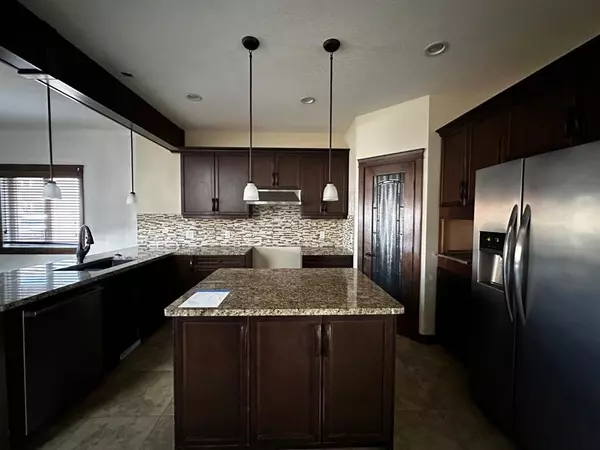For more information regarding the value of a property, please contact us for a free consultation.
192 Coniker CRES Fort Mcmurray, AB T9K0X3
Want to know what your home might be worth? Contact us for a FREE valuation!

Our team is ready to help you sell your home for the highest possible price ASAP
Key Details
Sold Price $540,000
Property Type Single Family Home
Sub Type Detached
Listing Status Sold
Purchase Type For Sale
Square Footage 1,809 sqft
Price per Sqft $298
Subdivision Parsons North
MLS® Listing ID A2088391
Sold Date 11/01/23
Style 2 Storey
Bedrooms 5
Full Baths 3
Half Baths 1
Originating Board Fort McMurray
Year Built 2013
Annual Tax Amount $3,359
Tax Year 2023
Lot Size 6,936 Sqft
Acres 0.16
Property Description
192 Coniker Cres- This two storey home is located on a large Pie shaped lot in North Parsons with a Large Detached Garage and extra side parking. Inside you will find a front sitting area / office space complete with hardwood flooring and a large front window overlooking the front yard. The Main floor also features a massive kitchen with granite countertops, lots of cupboard and countertop space, a nice size island and a corner pantry. Your kitchen is open to your living room with a gas fireplace, hardwood flooring and lot's of natural lighting as well as the large dinette area with direct access to your massive back deck with built in seating and is partially covered. You also have direct access to your large backyard which is. fenced and has alley access and a detached garage with extra side parking. Back inside lets head upstairs where you will find your primary suite boasting hardwood flooring, a full ensuite with granite countertops a stand up shower and separate tub. Your Master suite also has a large walk in closet and built in shelving and drawers providing extra storage space. The upstairs also features a large laundry room with hanging space and built in cabinets. The two spare bedrooms are oversized with large windows and hard wood flooring. The main bathroom is finished with dark cabinetry, granite countertops and tile surround in the tub/ shower area. The basement is fully developed with a separate entrance leading to your suite. The kitchen features ample space and is open to the eating and living room space. the basement also has a 4 piece bathroom with similar finishings as the upstairs allowing the finishings to flow throughout. The massive room in the basement has a large closet with built in shelving and its own laundry hookups. Don't wait call today for your private viewing!!!!
Location
Province AB
County Wood Buffalo
Area Fm Northwest
Zoning ND
Direction NE
Rooms
Basement Separate/Exterior Entry, Finished, Full, Suite
Interior
Interior Features Granite Counters, Jetted Tub, Kitchen Island, Open Floorplan, Pantry, See Remarks, Separate Entrance, Sump Pump(s), Walk-In Closet(s)
Heating Forced Air
Cooling None
Flooring Ceramic Tile, Hardwood, Laminate
Fireplaces Number 1
Fireplaces Type Gas, Living Room
Appliance See Remarks
Laundry Laundry Room
Exterior
Garage Alley Access, Double Garage Detached, Driveway, See Remarks
Garage Spaces 2.0
Garage Description Alley Access, Double Garage Detached, Driveway, See Remarks
Fence Fenced
Community Features Other, Schools Nearby, Sidewalks, Street Lights
Roof Type Asphalt Shingle
Porch Deck, Front Porch, See Remarks
Parking Type Alley Access, Double Garage Detached, Driveway, See Remarks
Total Parking Spaces 4
Building
Lot Description Back Lane, Back Yard, Cul-De-Sac, Front Yard, Landscaped, Pie Shaped Lot
Foundation Poured Concrete
Architectural Style 2 Storey
Level or Stories Two
Structure Type Wood Frame
Others
Restrictions None Known
Tax ID 83270809
Ownership Other
Read Less
GET MORE INFORMATION





