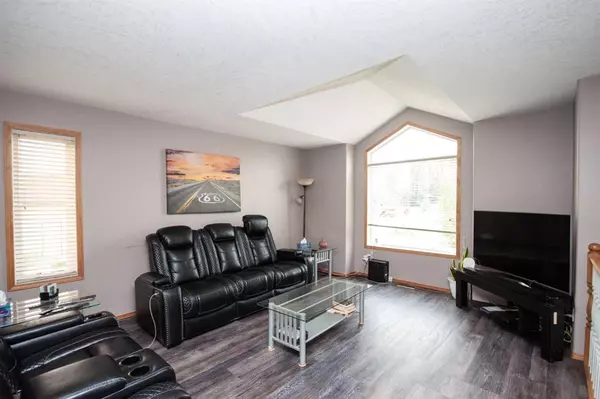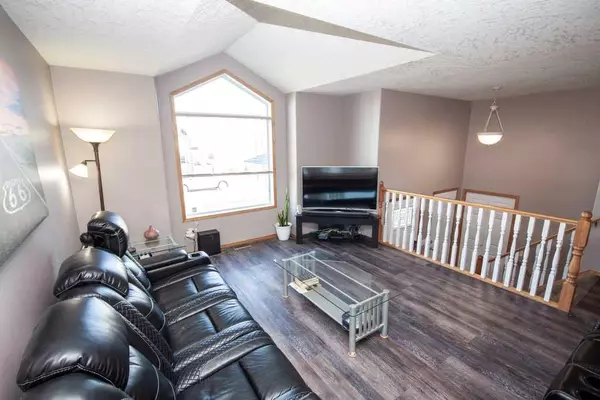For more information regarding the value of a property, please contact us for a free consultation.
9805 64 AVE Grande Prairie, AB T8W 2M9
Want to know what your home might be worth? Contact us for a FREE valuation!

Our team is ready to help you sell your home for the highest possible price ASAP
Key Details
Sold Price $389,000
Property Type Single Family Home
Sub Type Detached
Listing Status Sold
Purchase Type For Sale
Square Footage 1,256 sqft
Price per Sqft $309
Subdivision Country Club West
MLS® Listing ID A2076851
Sold Date 11/01/23
Style Bi-Level
Bedrooms 4
Full Baths 3
Originating Board Grande Prairie
Year Built 1998
Annual Tax Amount $4,574
Tax Year 2023
Lot Size 6,056 Sqft
Acres 0.14
Property Description
LOCATION, LOCATION, LOCATION!!! FULLY DEVELOPED BILEVEL IN COUNTRY CLUB WITH RV PARKING ON A QUIET STREET CLOSE TO SCHOOL, BEAR CREEK TRAIL SYSTEM AND RECREATION! MANY FEATURES INCLUDING STAINLESS STEEL APPLIANCES, LAMINATE FLOORS, CENTRAL AIR, NEW FURNACE AND NEW SHINGLES, LARGE SOUTH FACING DECK BACKING ONTO EASEMENT, GAS FIREPLACE AND MORE! 4 BEDROOM, 3 BATH HOME WITH UPDATED FLOORS, OPEN KITCHEN AND LIVING AREA. LARGE MASTER WITH WALKIN CLOSET AND FULL ENSUITE. BASEMENT IS HOST TO LARGE FAMILY ROOM, GAS FIREPLACE FEATURE, BEDROOM, BATHROOM, STORAGE AND LAUNDRY. YARD IS FENCED AND LANDSCAPED. GARAGE IS HEATED. HOME IS WELL CARED FOR AND SIDES EASEMENT ON TWO SIDES PROVIDING SPACE AND PRIVACY ONLY A STONES THROW FROM TWO SCHOOLS!
Location
Province AB
County Grande Prairie
Zoning RG
Direction S
Rooms
Basement Finished, Full
Interior
Interior Features Central Vacuum, High Ceilings, No Smoking Home, Open Floorplan, Pantry, Walk-In Closet(s)
Heating Fireplace(s), Forced Air, Natural Gas
Cooling Central Air
Flooring Carpet, Laminate, Linoleum
Fireplaces Number 1
Fireplaces Type Gas
Appliance Central Air Conditioner, Dishwasher, Garage Control(s), Refrigerator, Stove(s), Washer/Dryer
Laundry In Basement, Laundry Room
Exterior
Garage Concrete Driveway, Double Garage Attached
Garage Spaces 2.0
Garage Description Concrete Driveway, Double Garage Attached
Fence Fenced
Community Features Schools Nearby, Shopping Nearby, Sidewalks, Street Lights, Walking/Bike Paths
Roof Type Asphalt Shingle
Porch Deck
Lot Frontage 52.5
Parking Type Concrete Driveway, Double Garage Attached
Total Parking Spaces 2
Building
Lot Description Backs on to Park/Green Space, Irregular Lot, Landscaped
Foundation Poured Concrete
Architectural Style Bi-Level
Level or Stories Bi-Level
Structure Type Vinyl Siding
Others
Restrictions None Known
Tax ID 83541803
Ownership Private
Read Less
GET MORE INFORMATION





