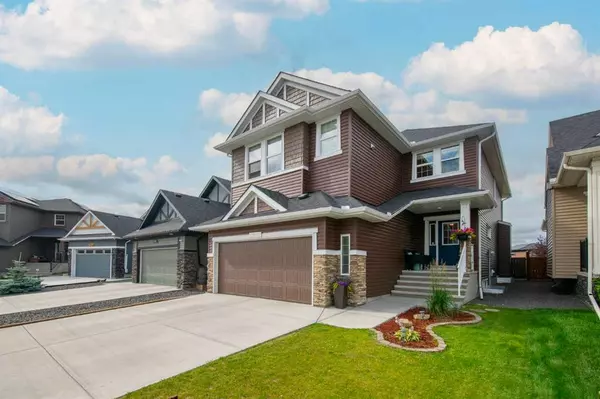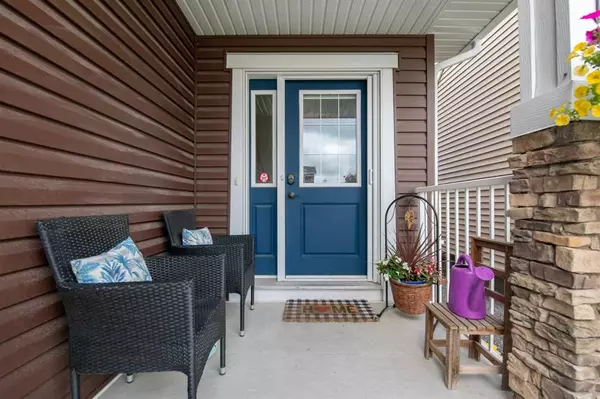For more information regarding the value of a property, please contact us for a free consultation.
23 Ravensmoor MNR SE Airdrie, AB T4A 0G9
Want to know what your home might be worth? Contact us for a FREE valuation!

Our team is ready to help you sell your home for the highest possible price ASAP
Key Details
Sold Price $740,000
Property Type Single Family Home
Sub Type Detached
Listing Status Sold
Purchase Type For Sale
Square Footage 2,420 sqft
Price per Sqft $305
Subdivision Ravenswood
MLS® Listing ID A2084212
Sold Date 11/01/23
Style 2 Storey
Bedrooms 4
Full Baths 2
Half Baths 1
Originating Board Calgary
Year Built 2016
Annual Tax Amount $4,239
Tax Year 2023
Lot Size 4,684 Sqft
Acres 0.11
Property Description
Original owners are sad to be moving on! This custom built home has extensive upgrades, plus 4 bedrooms for your family! Situated on a quiet street in Ravenswood, plus backing onto the greenspace / path system, makes this SOOOO desirable. Large, tiled, entrance from the front door, leading into this open space. Convenient office, or cozy reading room. Locker room, conveniently located off the garage door, gives quick access to not only the 2 pce bathroom, but into the Walk Thru Pantry. Chefs inspired kitchen boasts a massive island, highlighted by a dark stained bulk head and cord pendant lighting. Island has an abundance of storage, plus built in wine fridge, wine rack, & open shelving. Gas stove, plus custom built hoodfan, are a huge incentive. Feature wall in dining room is one of a kind. Fireplace is floor to ceiling stone, with TV & mount staying. Up the stairs to the massive bonus room. Detailed wood railing, as well as the vaulted ceiling, give the feel of extra space. To the left of the bonus room is your Laundry Room. 5 pce bath next door, with double sinks. 2 spare bedrooms, with good sized windows & custom blinds. Off the other side of the Bonus room, you will find the 3rd spare bedroom, plus the Master Retreat. Master had a TON of extra room, even with your king sized bed. Double sinks, stand up shower, soaker tub, plus separate water closet & walk in closet. Easy access to the highway PLUS very close to a public elementary school and K to 12 French school. No details have been skipped on this listing, so book your appointment today!
Location
Province AB
County Airdrie
Zoning R1
Direction NE
Rooms
Basement Full, Unfinished
Interior
Interior Features Breakfast Bar, Built-in Features, Closet Organizers, Double Vanity, Granite Counters, Kitchen Island, Pantry, Vinyl Windows, Walk-In Closet(s)
Heating Forced Air
Cooling None
Flooring Carpet, Ceramic Tile, Hardwood
Fireplaces Number 1
Fireplaces Type Decorative, Gas, Glass Doors, Living Room, Stone
Appliance Dishwasher, Gas Stove, Microwave, Refrigerator, Window Coverings, Wine Refrigerator
Laundry Upper Level
Exterior
Garage Double Garage Attached, Front Drive, Garage Door Opener, Garage Faces Front, Insulated
Garage Spaces 2.0
Garage Description Double Garage Attached, Front Drive, Garage Door Opener, Garage Faces Front, Insulated
Fence Fenced
Community Features Park, Playground, Schools Nearby, Shopping Nearby, Sidewalks, Walking/Bike Paths
Roof Type Asphalt Shingle
Porch Deck
Lot Frontage 38.09
Parking Type Double Garage Attached, Front Drive, Garage Door Opener, Garage Faces Front, Insulated
Total Parking Spaces 4
Building
Lot Description Back Yard, Backs on to Park/Green Space, Lawn, Low Maintenance Landscape, No Neighbours Behind, Landscaped, Level, Many Trees, Private, Rectangular Lot
Foundation Poured Concrete
Architectural Style 2 Storey
Level or Stories Two
Structure Type Vinyl Siding
Others
Restrictions Easement Registered On Title,Restrictive Covenant,Utility Right Of Way
Tax ID 84591114
Ownership Private
Read Less
GET MORE INFORMATION





