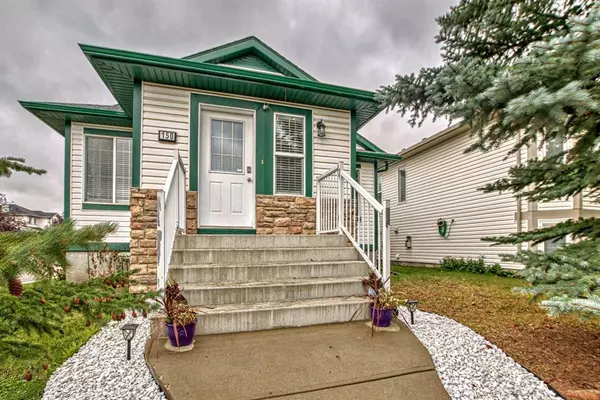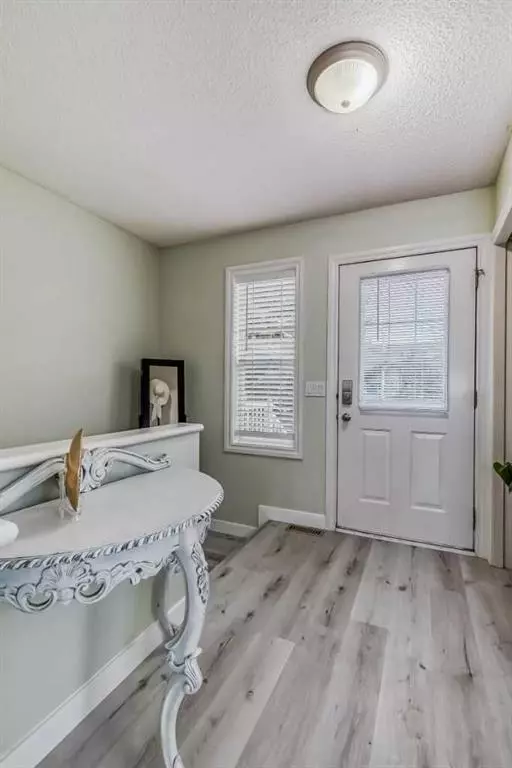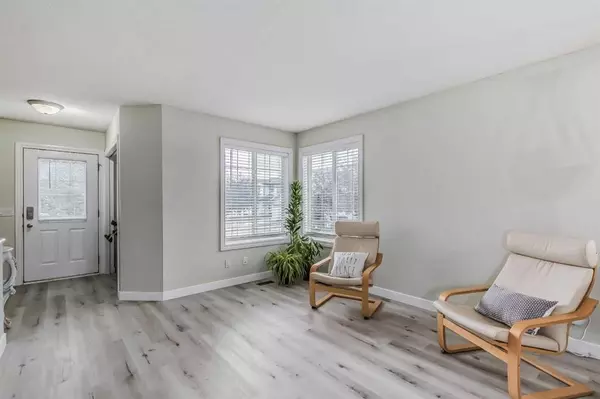For more information regarding the value of a property, please contact us for a free consultation.
150 Creekside Bay NW Airdrie, AB T4A 2X8
Want to know what your home might be worth? Contact us for a FREE valuation!

Our team is ready to help you sell your home for the highest possible price ASAP
Key Details
Sold Price $516,000
Property Type Single Family Home
Sub Type Detached
Listing Status Sold
Purchase Type For Sale
Square Footage 1,050 sqft
Price per Sqft $491
Subdivision Silver Creek
MLS® Listing ID A2082070
Sold Date 10/31/23
Style Bi-Level
Bedrooms 4
Full Baths 3
Originating Board Calgary
Year Built 2002
Annual Tax Amount $2,746
Tax Year 2023
Lot Size 4,133 Sqft
Acres 0.09
Property Description
Welcome to this renovated 4 bedroom, 3 bathroom home in the heart of Silver Creek. This home is located on a large corner lot, it features an open concept with an abundance of big windows and allows for natural sunlight to shine throughout this lovely home. This home has been renovated with new luxury vinyl plank flooring throughout, a new kitchen with brand new cabinets and quartz countertops, stainless steel appliances and gas range. The main floor has two bedrooms and two bathrooms, including a 3 piece ensuite in the master bedroom, the main floor laundry complete the main floor. This home has a WALK-UP basement with a separate entrance to the illegal basement suite, two bedrooms and a full bathroom and another laundry room with its set of washer and dryer, that's right! 2 Laundry rooms! The backyard is spacious and is fenced in separately to provide privacy and access for the main floor and the walk up basement. The large deck has a bbq gas line and perfect for entertaining. Lots of parking with a double parking pad, there is plenty of room to build a garage or RV parking. This home has so much potential and is move in ready, book your viewing before it flies off the market!
Location
Province AB
County Airdrie
Zoning R1
Direction S
Rooms
Basement Separate/Exterior Entry, Finished, Partially Finished, Suite, Walk-Out To Grade
Interior
Interior Features Ceiling Fan(s), Closet Organizers, No Smoking Home, Pantry, Quartz Counters, Separate Entrance
Heating Forced Air, Natural Gas
Cooling None
Flooring Tile, Vinyl Plank
Appliance Dishwasher, Electric Stove, Gas Stove, Microwave Hood Fan, Refrigerator, Washer/Dryer, Window Coverings
Laundry In Basement, Main Level
Exterior
Garage Parking Pad
Garage Description Parking Pad
Fence Fenced
Community Features Park, Playground, Schools Nearby, Shopping Nearby, Sidewalks, Street Lights, Walking/Bike Paths
Roof Type Asphalt Shingle
Porch Deck
Lot Frontage 14.17
Parking Type Parking Pad
Total Parking Spaces 2
Building
Lot Description Back Lane, Back Yard, Corner Lot, Front Yard, Garden, Low Maintenance Landscape, No Neighbours Behind, Landscaped
Foundation Poured Concrete
Architectural Style Bi-Level
Level or Stories Bi-Level
Structure Type Vinyl Siding
Others
Restrictions None Known
Tax ID 84597687
Ownership Private
Read Less
GET MORE INFORMATION





