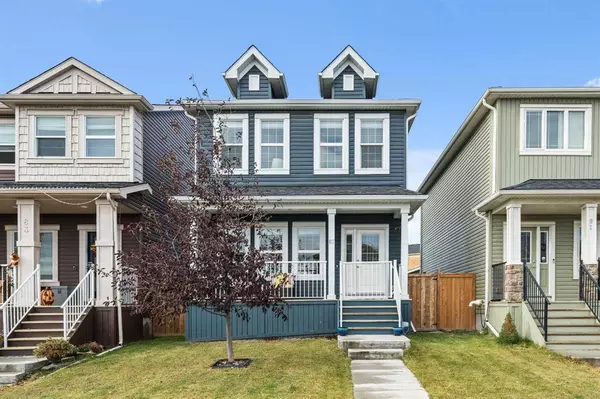For more information regarding the value of a property, please contact us for a free consultation.
87 Evanscrest TER NW Calgary, AB T3P0R6
Want to know what your home might be worth? Contact us for a FREE valuation!

Our team is ready to help you sell your home for the highest possible price ASAP
Key Details
Sold Price $573,500
Property Type Single Family Home
Sub Type Detached
Listing Status Sold
Purchase Type For Sale
Square Footage 1,483 sqft
Price per Sqft $386
Subdivision Evanston
MLS® Listing ID A2087951
Sold Date 10/31/23
Style 2 Storey
Bedrooms 3
Full Baths 2
Half Baths 1
Originating Board Calgary
Year Built 2017
Annual Tax Amount $3,282
Tax Year 2023
Lot Size 3,304 Sqft
Acres 0.08
Property Description
Unlock the door to your Dream Home!
Nestled in the highly sought-after community of Evanston, this upgraded, original-owner home offers the ideal balance between comfort and style. Step inside this serene escape to be greeted by air-conditioned perfection – complete with an abundance of natural light. The open floor plan seamlessly connects the spacious living and dining areas with a magnificent kitchen – perfect for entertaining guests or spending quality time with your family.
Featuring: stainless steel appliances; crisp white quartz countertops; upgraded SOFT-CLOSE cabinets and drawers with modern black hardware throughout; custom-installed LED underglow on the kitchen cabinets and countertop (16 million colour choices all synced to your phone!); upgraded pendant lights with programmable LEDs; AIR-CONDITIONING; upstairs laundry; dual vanities in the master ensuite; dimmable lights in each bedroom; custom front-porch latched gate; massive outdoor oasis with gorgeous new shed; all-season ambient outdoor lighting; 6ft. fully fenced perimeter; PLENTY of room to build a garage or park pad if desired; ownership of BOTH sides of the house (a rarity to not be a zero-lot line home in this area!); ideally situated third-from-the-end on a quiet street with an abundance of street parking; NO NEIGHBOURS building immediately behind but AMAZING neighbours in the community; spacious and untouched basement – a blank slate ready for your vision to come to life; views of wide open skies from the cozy porch and back deck... This house is every dream coming true for you.
Close your eyes and picture yourself here, surrounded by comfort, style, and the promise of bright beginnings. Priced to sell – don’t miss this opportunity to make this house your home sweet home. Contact your Realtor today. Let’s turn your dreams into reality!
Location
Province AB
County Calgary
Area Cal Zone N
Zoning R-1N
Direction E
Rooms
Basement Full, Unfinished
Interior
Interior Features No Animal Home, No Smoking Home, Open Floorplan
Heating Forced Air
Cooling Central Air
Flooring Carpet, Ceramic Tile, Hardwood, Linoleum
Appliance Central Air Conditioner, Electric Stove, Refrigerator, Washer/Dryer
Laundry In Unit, Laundry Room
Exterior
Garage Parking Pad
Garage Description Parking Pad
Fence Fenced
Community Features Park, Playground, Schools Nearby, Shopping Nearby, Sidewalks, Street Lights, Walking/Bike Paths
Roof Type Asphalt Shingle
Porch None
Lot Frontage 30.35
Parking Type Parking Pad
Exposure E
Total Parking Spaces 2
Building
Lot Description Landscaped, Rectangular Lot
Foundation Poured Concrete
Architectural Style 2 Storey
Level or Stories Two
Structure Type Vinyl Siding,Wood Frame
Others
Restrictions Underground Utility Right of Way,Utility Right Of Way
Tax ID 83180901
Ownership Private
Read Less
GET MORE INFORMATION





