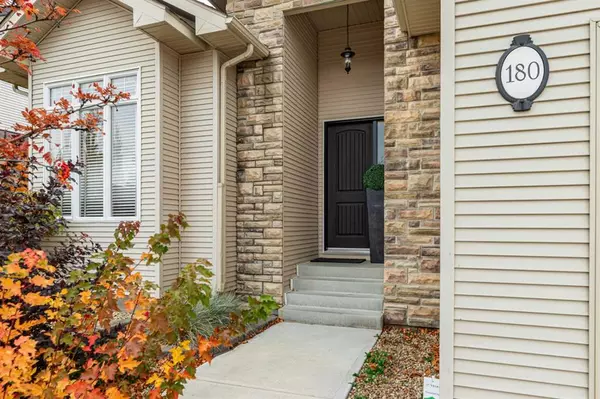For more information regarding the value of a property, please contact us for a free consultation.
180 Ingle Close Red Deer, AB T4R 3S2
Want to know what your home might be worth? Contact us for a FREE valuation!

Our team is ready to help you sell your home for the highest possible price ASAP
Key Details
Sold Price $600,000
Property Type Single Family Home
Sub Type Detached
Listing Status Sold
Purchase Type For Sale
Square Footage 1,525 sqft
Price per Sqft $393
Subdivision Inglewood
MLS® Listing ID A2084945
Sold Date 10/30/23
Style Bungalow
Bedrooms 4
Full Baths 3
Originating Board Central Alberta
Year Built 2006
Annual Tax Amount $4,702
Tax Year 2023
Lot Size 6,201 Sqft
Acres 0.14
Property Description
~MOVE IN TO THIS FULLY FINISHED STUNNINGLY BEAUTIFUL BUNGALOW WITH A WALK OUIT BASEMENT~ Main floor features a functional floorplan with OPEN CONCEPT! A beautiful WHITE KITCHEN with massive walk in pantry, and prep sink, and enormous amounts of storage. Granite countertops, gas stove, timeless white subway tiled backsplash, and upgraded lighting. Eat up island, and a sizable dining that leads to the large maintenance free patio. There is a gas fireplace in the living room, with a white mantle, really cozies up the main floor. The main floor also features 2 bedrooms and 2 bathrooms. There is a four piece bath close to the front entrance , and a large front bedroom currently used as an office with lots of built in cabinetry. The Primary bedroom (15'2"x16'4") features a large walk in closet and a beautiful spa like ensuite, corner soaker tub, steam shower, and water closet. The basement is fully developed with OPERATIONAL IN FLOOR HEAT, a games room with pool table, a THEATRE ROOM, with surround sound, 2 more great sized bedrooms and a three piece spacious bath with linen closet. There is a full size storage room, and utility room where the stackable laundry is located! From the rec room you can WALK OUT onto a COVERED LOWER PATIO, and mature landscaped FENCED YARD. RV PARKING in your back yard, behind double gates! The 24x24 garage is HEATED with an ABUNDANCE of OVERHEAD STORAGE. There is a man door from the garage that leads to the back yard with concrete steps. Other nice features include: Central air conditioning, gas line to the deck, hunter Douglas window coverings, VINYL FENCING, 220 VOLT WIRING, tray ceilings, Bose wall speakers, water distiller. Not to mention this incredible and convenient location to all of our cities amenities. Paved walking/bike trails, bus routes, east hill shopping, and nearby schools. This can be your forever home! Exquisitely decorated with class and elegance, you will not be disappointed.
Location
Province AB
County Red Deer
Zoning R1
Direction E
Rooms
Other Rooms 1
Basement Finished, Full
Interior
Interior Features Bookcases, Breakfast Bar, Built-in Features, Central Vacuum, Chandelier, Closet Organizers, Granite Counters, No Animal Home, No Smoking Home, Open Floorplan, Pantry, Recessed Lighting, Separate Entrance, Walk-In Closet(s), Wired for Sound
Heating In Floor, Forced Air
Cooling Central Air
Flooring Carpet, Ceramic Tile
Fireplaces Number 1
Fireplaces Type Gas
Appliance Dishwasher, Freezer, Gas Range, Microwave, Refrigerator, Washer/Dryer Stacked, Water Distiller
Laundry In Basement, Laundry Room
Exterior
Parking Features 220 Volt Wiring, Additional Parking, Double Garage Attached, Heated Garage, Off Street, RV Access/Parking
Garage Spaces 2.0
Garage Description 220 Volt Wiring, Additional Parking, Double Garage Attached, Heated Garage, Off Street, RV Access/Parking
Fence Fenced
Community Features Golf, Park, Playground, Pool, Schools Nearby, Shopping Nearby, Sidewalks, Street Lights, Walking/Bike Paths
Roof Type Asphalt Shingle
Porch Balcony(s), Deck, Front Porch, Patio
Lot Frontage 54.07
Total Parking Spaces 2
Building
Lot Description Back Lane, Back Yard, City Lot, Cul-De-Sac, Front Yard, Lawn, Gentle Sloping, Landscaped, Standard Shaped Lot, Street Lighting, Yard Drainage, Private, Rectangular Lot
Foundation Poured Concrete
Architectural Style Bungalow
Level or Stories One
Structure Type Vinyl Siding,Wood Frame
Others
Restrictions None Known
Tax ID 83330701
Ownership Private
Read Less




