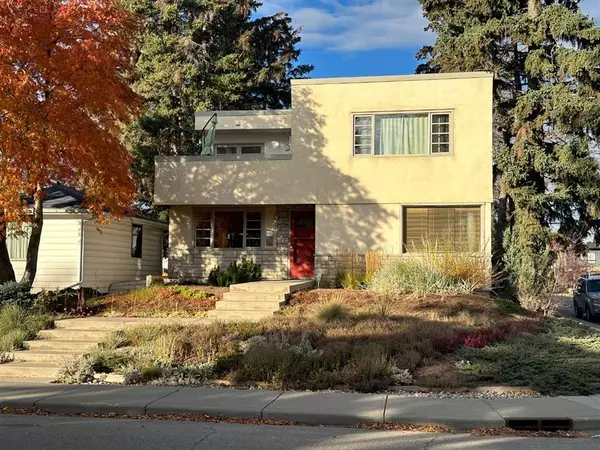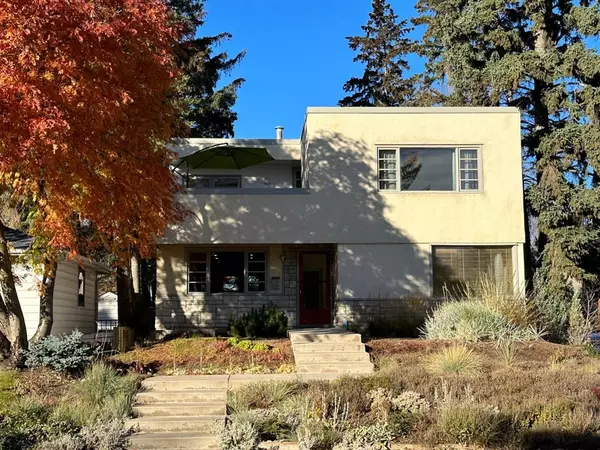For more information regarding the value of a property, please contact us for a free consultation.
3423 1 ST NW Calgary, AB T2K 0W5
Want to know what your home might be worth? Contact us for a FREE valuation!

Our team is ready to help you sell your home for the highest possible price ASAP
Key Details
Sold Price $821,000
Property Type Single Family Home
Sub Type Detached
Listing Status Sold
Purchase Type For Sale
Square Footage 1,601 sqft
Price per Sqft $512
Subdivision Highland Park
MLS® Listing ID A2089020
Sold Date 10/30/23
Style 2 Storey
Bedrooms 4
Full Baths 2
Half Baths 1
Originating Board Calgary
Year Built 1950
Annual Tax Amount $2,963
Tax Year 2023
Lot Size 5,026 Sqft
Acres 0.12
Property Description
"Welcome to this classic, iconic house located in a highly sought-after area. This custom-built contemporary 2-storey home sits on a corner lot and boasts stunning curb appeal with beautifully landscaped grounds. The exterior upgrades, including extensive front concrete sidewalks, a new roof, and windows, showcase the pride of ownership and attention to detail. 1601.76 square feet above ground!
Step inside and experience the open floor plan on the main level, where the heart of the home awaits. The custom-designed kitchen by Myrna Harvey is a true standout, featuring concrete countertops, a built-in gas range, and an abundance of cupboards. The unique touches of a hammered copper sink and hood fan, meticulously completed by artist Alexander Caldwell, add a touch of artistry and make this kitchen truly one-of-a-kind.
Upstairs, you'll find two bedrooms that offer comfort and tranquility. The real showstopper is the incredible 5-piece bathroom spa room, exuding relaxation and luxury. Open the doors to reveal a private terrace, where you can unwind and enjoy your own personal oasis.
The lower level of this home offers even more space and functionality for your lifestyle. A cozy family room, two additional bedrooms, and a convenient 3-piece bathroom with a steam shower provide ample room for entertainment, relaxation and accommodation needs.
Although the heated garage is currently utilized as a studio space, it can easily be converted back to its original purpose if desired. This flexibility adds versatility to the property and caters to different preferences.
Many custom built-ins with elegant glass shelving throughout the house further enhance the aesthetic appeal and provide practical storage solutions.
Don't miss out on the opportunity to own this exceptional home that uniquely combines contemporary design, thoughtful upgrades, and striking features. Whether you're in search of a private retreat or a space to entertain family and friends, this house truly has it all. Schedule a showing today to experience its beauty firsthand!"
Location
Province AB
County Calgary
Area Cal Zone Cc
Zoning R-C2
Direction E
Rooms
Basement Finished, Full
Interior
Interior Features Built-in Features, Closet Organizers, French Door, Open Floorplan, See Remarks, Soaking Tub, Steam Room
Heating Forced Air, Natural Gas
Cooling None
Flooring Hardwood, Tile
Appliance Built-In Gas Range, Built-In Oven, Dishwasher, Dryer, Freezer, Microwave, Range Hood, Refrigerator, See Remarks, Washer, Window Coverings
Laundry In Hall, Upper Level
Exterior
Garage Double Garage Detached, Garage Faces Side, Heated Garage, See Remarks
Garage Spaces 2.0
Garage Description Double Garage Detached, Garage Faces Side, Heated Garage, See Remarks
Fence Fenced
Community Features Clubhouse, Park, Playground, Schools Nearby, Shopping Nearby, Sidewalks, Street Lights
Roof Type Flat Torch Membrane
Porch Deck, See Remarks
Lot Frontage 41.9
Parking Type Double Garage Detached, Garage Faces Side, Heated Garage, See Remarks
Exposure E
Total Parking Spaces 2
Building
Lot Description Back Lane, Back Yard, Corner Lot, Front Yard, Low Maintenance Landscape, Landscaped, Street Lighting, Native Plants, See Remarks
Foundation Poured Concrete
Architectural Style 2 Storey
Level or Stories Two
Structure Type Stone,Stucco
Others
Restrictions Airspace Restriction,Encroachment
Tax ID 83096570
Ownership Private
Read Less
GET MORE INFORMATION





