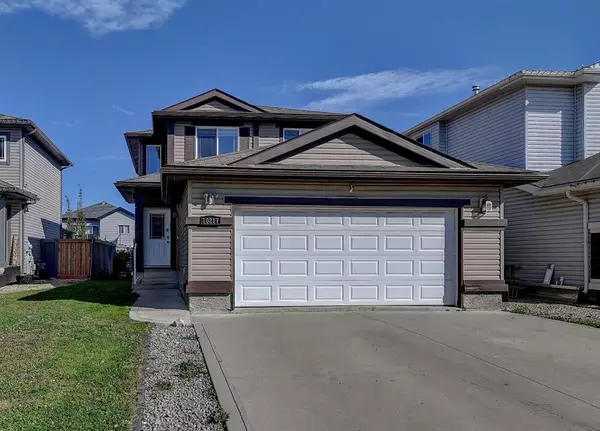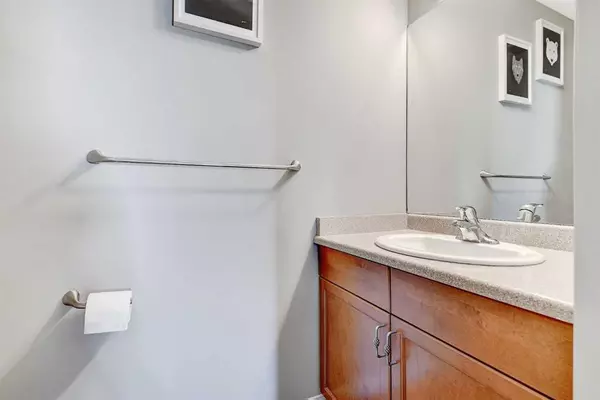For more information regarding the value of a property, please contact us for a free consultation.
10217 85B ST Grande Prairie, AB T8X 0C6
Want to know what your home might be worth? Contact us for a FREE valuation!

Our team is ready to help you sell your home for the highest possible price ASAP
Key Details
Sold Price $352,500
Property Type Single Family Home
Sub Type Detached
Listing Status Sold
Purchase Type For Sale
Square Footage 1,468 sqft
Price per Sqft $240
Subdivision Crystal Landing
MLS® Listing ID A2081613
Sold Date 10/30/23
Style 2 Storey
Bedrooms 4
Full Baths 3
Half Baths 1
Originating Board Grande Prairie
Year Built 2008
Annual Tax Amount $4,092
Tax Year 2023
Lot Size 4,615 Sqft
Acres 0.11
Property Description
Fully developed family home situated on a quiet loop in Crystal Landing. This two storey floor plan offers a kitchen with pantry, main floor laundry, half bath and living room with fireplace. Sliding door access to the ground level patio off the dinette. Upstairs you'll find the primary bedroom with 3 pc ensuite and 2 standard spare bedrooms located next to the full 4 pc bathroom. Fully finished basement offers fresh carpeting throughout, with a living room, spare bedroom, 3 pc bathroom and storage room. The garage features a gas line roughed into the wall for future garage heater. Fully fenced and landscaped yard with retaining wall features and garden planters, you'll be sure to enjoy your time at home. With its ideal location close to shopping centres, reputable schools, and direct access to the expansive trail system, it is designed to cater to the needs of the modern family. Call your local real estate professional today! Quick possession available.
Location
Province AB
County Grande Prairie
Zoning RS
Direction W
Rooms
Basement Finished, Full
Interior
Interior Features Built-in Features, Central Vacuum, Open Floorplan, Pantry, Recessed Lighting, Vinyl Windows, Walk-In Closet(s)
Heating Forced Air, Natural Gas
Cooling None
Flooring Carpet, Laminate, Linoleum, Tile
Fireplaces Number 1
Fireplaces Type Gas, Living Room
Appliance Dishwasher, Dryer, Electric Stove, Microwave, Range Hood, Refrigerator, Washer, Window Coverings
Laundry Main Level
Exterior
Garage Concrete Driveway, Double Garage Attached
Garage Spaces 2.0
Garage Description Concrete Driveway, Double Garage Attached
Fence Fenced
Community Features Lake, Playground, Shopping Nearby
Roof Type Asphalt Shingle
Porch Deck, Patio
Lot Frontage 40.36
Parking Type Concrete Driveway, Double Garage Attached
Total Parking Spaces 4
Building
Lot Description Fruit Trees/Shrub(s), Garden, Landscaped, Rectangular Lot
Foundation Poured Concrete
Architectural Style 2 Storey
Level or Stories Two
Structure Type Vinyl Siding
Others
Restrictions None Known
Tax ID 83537469
Ownership Private
Read Less
GET MORE INFORMATION





