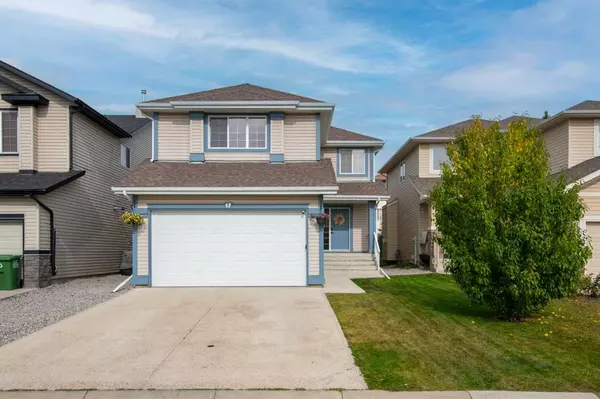For more information regarding the value of a property, please contact us for a free consultation.
17 Sunset Close Cochrane, AB T4C 0B3
Want to know what your home might be worth? Contact us for a FREE valuation!

Our team is ready to help you sell your home for the highest possible price ASAP
Key Details
Sold Price $590,000
Property Type Single Family Home
Sub Type Detached
Listing Status Sold
Purchase Type For Sale
Square Footage 1,782 sqft
Price per Sqft $331
Subdivision Sunset Ridge
MLS® Listing ID A2081922
Sold Date 10/29/23
Style 2 Storey
Bedrooms 3
Full Baths 2
Half Baths 1
Originating Board Calgary
Year Built 2006
Annual Tax Amount $3,211
Tax Year 2023
Lot Size 4,152 Sqft
Acres 0.1
Property Description
Don't miss this modern, stylish home in an established community. The NEW 5 PIECE ENSUITE as well as many other upgrades completed in the past 2 years(over $60K). PRIDE OF OWNERSHIP is evident throughout the home and on the property. The main floor is bright and open with an upgraded kitchen featuring STAINLESS appliances, BUTCHER block counters, a massive ISLAND, corner PANTRY and an abundance of CABINETS. VINYL plank flooring extends from the foyer right through the main level. Cozy great room ajacent to the kichen with big windows providing a great view of the backyard. Sliding patio doors lead off the dining area to a well developed, fenced backyard, with a 14'x24' deck- perfect for relaxation or entertaining. The upper level boasts a large bonus room, 3 bedrooms and a renovated 4 piece bath. The primary bedroom is spacious and the ensuite is completely new with dual sinks, heated bidet and a big glass shower with separate controls for the rain feature as well as a second showerhead. The house has had extensive work done upgrading the electrical switches, fixtures, etc. The unfinished basement is ready for your ideas. Access the HEATED attached garage through the mudroom/laundry room. The garage has had a new OVERHEAD INSULATED door recently installed($6K). EXCELLENT VALUE-QUICK POSSESSION!!
Location
Province AB
County Rocky View County
Zoning R-LD
Direction S
Rooms
Basement Full, Unfinished
Interior
Interior Features Ceiling Fan(s), Kitchen Island, No Animal Home, No Smoking Home, Open Floorplan
Heating Forced Air, Natural Gas
Cooling None
Flooring Carpet, Ceramic Tile, Vinyl
Appliance Dishwasher, Electric Stove, Garage Control(s), Microwave Hood Fan, Refrigerator, Washer/Dryer, Window Coverings
Laundry Laundry Room
Exterior
Garage Double Garage Attached, Heated Garage
Garage Spaces 2.0
Garage Description Double Garage Attached, Heated Garage
Fence Fenced
Community Features Park, Playground, Schools Nearby, Shopping Nearby
Roof Type Asphalt Shingle
Porch Deck
Lot Frontage 35.96
Parking Type Double Garage Attached, Heated Garage
Total Parking Spaces 2
Building
Lot Description Few Trees, Lawn, Landscaped, Rectangular Lot
Foundation Poured Concrete
Architectural Style 2 Storey
Level or Stories Two
Structure Type Vinyl Siding
Others
Restrictions Restrictive Covenant-Building Design/Size,Utility Right Of Way
Tax ID 84131452
Ownership Private
Read Less
GET MORE INFORMATION





