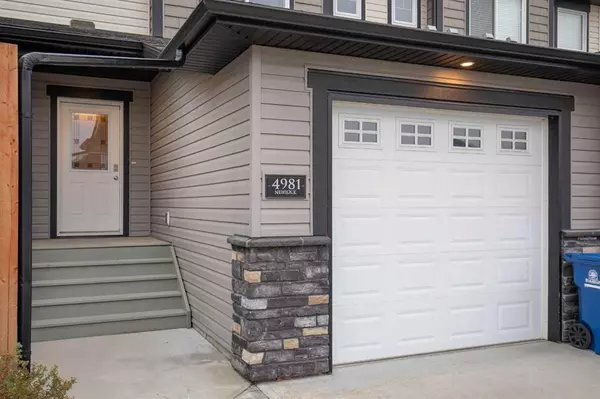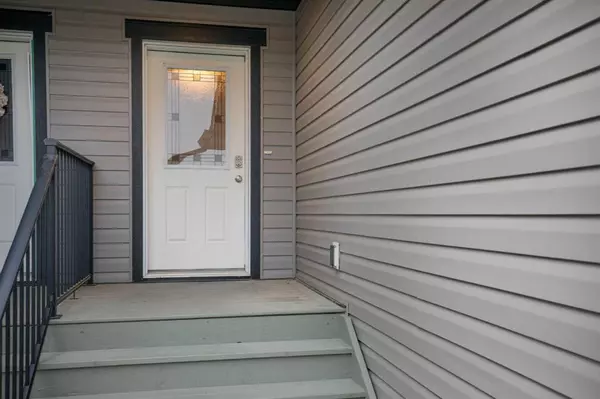For more information regarding the value of a property, please contact us for a free consultation.
4981 Aspen Lakes BLVD Blackfalds, AB T4M 0J2
Want to know what your home might be worth? Contact us for a FREE valuation!

Our team is ready to help you sell your home for the highest possible price ASAP
Key Details
Sold Price $276,000
Property Type Townhouse
Sub Type Row/Townhouse
Listing Status Sold
Purchase Type For Sale
Square Footage 1,437 sqft
Price per Sqft $192
Subdivision Aspen Lake
MLS® Listing ID A2087396
Sold Date 10/29/23
Style 2 Storey
Bedrooms 3
Full Baths 2
Half Baths 2
Condo Fees $322
Originating Board Central Alberta
Year Built 2016
Annual Tax Amount $2,507
Tax Year 2023
Property Description
This stunning 2 storey with attached garage is sure to please. Entering the home there is a nice Foyer with an entryway organizer. The kitchen is a chefs dream complete with rich stained cabinets, granite counter tops, subway tile back-splash, eating bar & stainless steel appliances. The large living room boasts a huge south facing window for natural light. Dining area is adjoined to the kitchen/living space for a great open concept main floor. A 2 piece guest bath completes the main floor. The upper level is well designed, the large master bedroom is a true retreat with 4 piece ensuite & massive walk-in closet. Two additional bedrooms, a 4 piece main bathroom & laundry area are all on the upper level as well. The basement is newly finished with a large games room, 2 piece bathroom and a large storage/mechanical area. The Garage has a gas line ran for hooking up a forced air heater. Garage also has a sink and a water spicket so there is water accessible to the front of the home. Enjoy your private deck and south facing yard. The condo fee takes away home insurance costs, having to shovel sidewalks and mowing your lawn! Pets are allowed but must meet requirements.
Location
Province AB
County Lacombe County
Zoning R2
Direction N
Rooms
Basement Finished, Full
Interior
Interior Features Closet Organizers, Granite Counters, Walk-In Closet(s)
Heating Forced Air, Natural Gas
Cooling None
Flooring Carpet, Laminate, Linoleum
Appliance Dishwasher, Electric Stove, Microwave, Refrigerator, Washer/Dryer
Laundry Upper Level
Exterior
Garage Single Garage Attached
Garage Spaces 1.0
Garage Description Single Garage Attached
Fence None
Community Features Park, Playground, Schools Nearby
Amenities Available None
Roof Type Asphalt Shingle
Porch Deck, Front Porch
Parking Type Single Garage Attached
Exposure N
Total Parking Spaces 3
Building
Lot Description Landscaped, Level, Standard Shaped Lot
Foundation Poured Concrete
Architectural Style 2 Storey
Level or Stories Two
Structure Type Stone,Vinyl Siding,Wood Frame
Others
HOA Fee Include Common Area Maintenance,Insurance,Snow Removal
Restrictions Pet Restrictions or Board approval Required
Tax ID 83853382
Ownership Private
Pets Description Restrictions
Read Less
GET MORE INFORMATION





