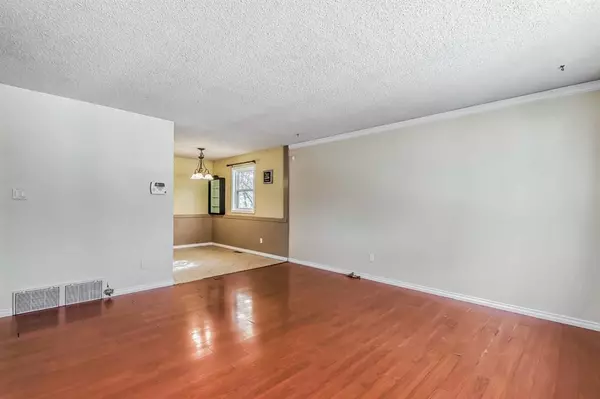For more information regarding the value of a property, please contact us for a free consultation.
1552 Mardale WAY Calgary, AB T2A 4G7
Want to know what your home might be worth? Contact us for a FREE valuation!

Our team is ready to help you sell your home for the highest possible price ASAP
Key Details
Sold Price $535,000
Property Type Single Family Home
Sub Type Detached
Listing Status Sold
Purchase Type For Sale
Square Footage 1,023 sqft
Price per Sqft $522
Subdivision Marlborough
MLS® Listing ID A2085317
Sold Date 10/28/23
Style Bi-Level
Bedrooms 5
Full Baths 2
Originating Board Calgary
Year Built 1973
Annual Tax Amount $2,638
Tax Year 2023
Lot Size 5,032 Sqft
Acres 0.12
Property Description
Great investment Property! Move in Ready! Ideal for live up & rent down. Welcome to this bright, well maintained, fully developed Bi-Level home with 3 good sizes bedrooms up, 2 bedrooms down(illegal suite), 2 full bathrooms, fully finished basement located in the heart of Marlborough. Spacious home is freshly painted and it's offers both functional and open floor plan. Main floor welcomes you with a bright, sunny spacious living room with hardwood flooring throughout. Dining area to the kitchen with white tile flooring & Large kitchen offers plenty of Maple Cabinets, Counter space with an ample of room for dining table for family to enjoy. Patio door will lead you to a large deck in the back and nicely landscaped big yard with double garage on the side. Recent Upgrade include newer main bathroom, newer hardwood floorings in the bedrooms & Furnace is a year old. Washer/Dryer on main floor is as is condition. Home is few mins away from 52 St, 16 Ave, close to amenities, near by school. etc. Won't last long so book to view now!!
Location
Province AB
County Calgary
Area Cal Zone Ne
Zoning R-C1
Direction W
Rooms
Basement Full, Suite
Interior
Interior Features No Animal Home, No Smoking Home
Heating Standard, Forced Air, Natural Gas
Cooling None
Flooring Carpet, Ceramic Tile, Hardwood
Appliance Microwave Hood Fan, Refrigerator, Stove(s), Washer/Dryer
Laundry In Basement, In Hall
Exterior
Parking Features Double Garage Detached
Garage Spaces 2.0
Garage Description Double Garage Detached
Fence Fenced
Community Features None
Roof Type Asphalt Shingle
Porch Deck
Lot Frontage 13.7
Exposure W
Total Parking Spaces 4
Building
Lot Description Back Lane, Back Yard, Irregular Lot, Landscaped, Treed
Foundation None
Architectural Style Bi-Level
Level or Stories Bi-Level
Structure Type Stucco,Vinyl Siding,Wood Frame
Others
Restrictions Call Lister
Tax ID 83236562
Ownership Private
Read Less




