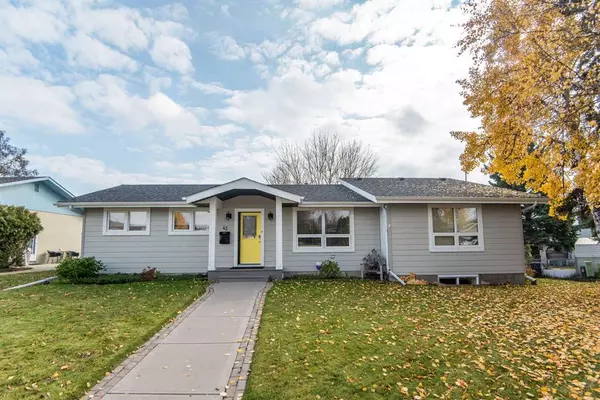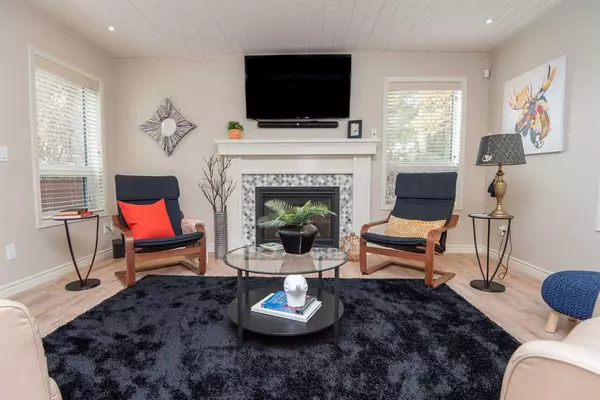For more information regarding the value of a property, please contact us for a free consultation.
43 Oberlin AVE Red Deer, AB T4N 5A3
Want to know what your home might be worth? Contact us for a FREE valuation!

Our team is ready to help you sell your home for the highest possible price ASAP
Key Details
Sold Price $400,000
Property Type Single Family Home
Sub Type Detached
Listing Status Sold
Purchase Type For Sale
Square Footage 1,250 sqft
Price per Sqft $320
Subdivision Oriole Park
MLS® Listing ID A2087207
Sold Date 10/27/23
Style Bungalow
Bedrooms 4
Full Baths 2
Originating Board Central Alberta
Year Built 1974
Annual Tax Amount $2,835
Tax Year 2023
Lot Size 6,180 Sqft
Acres 0.14
Property Description
Welcome to 43 Oberlin Avenue. This magnificent bungalow is nestled on a beautiful landscaped lot. This bright and open concept bungalow is spacious with a new addition in 2016 by Falcon Homes that added over 250 sqft to the main floor. The main floor has 2 bedrooms with the primary bedroom being covered into a large master retreat, renovated bathroom and a very functional u shaped kitchen; all completed between 2011-2013. The fully developed basement has 2 additional bright and spacious bedrooms, 4 piece bathroom, kitchenette with laundry and loads of storage. The back yard oasis has a cute porch off the main floor living room for moring coffees to enjoy the morning sunrise, BBQ deck, fire pit, storage "she" shed, oversized single garage, carport and irrigation system. During the last 12 years this home was has undergone “all” the upgrades from shingles, appliances, furnaces, hot water tank and of course the cosmetics to set it apart! It shows exceptional and ready for the new owners to call home. Be sure to explore the amazing path system just steps away and all the beautiful parks.
Location
Province AB
County Red Deer
Zoning R1
Direction W
Rooms
Basement Finished, Full, Suite
Interior
Interior Features No Animal Home, No Smoking Home, Storage, Vinyl Windows, Wet Bar
Heating Forced Air
Cooling None
Flooring Carpet, Ceramic Tile, Laminate, Vinyl Plank
Fireplaces Number 1
Fireplaces Type Gas, Living Room
Appliance Dishwasher, Electric Range, Garage Control(s), Refrigerator, Stove(s), Washer/Dryer, Window Coverings
Laundry In Basement
Exterior
Garage Carport, Concrete Driveway, Driveway, Garage Door Opener, Off Street, RV Access/Parking, Single Garage Detached
Garage Spaces 1.0
Carport Spaces 1
Garage Description Carport, Concrete Driveway, Driveway, Garage Door Opener, Off Street, RV Access/Parking, Single Garage Detached
Fence Fenced
Community Features Park, Playground, Schools Nearby, Walking/Bike Paths
Roof Type Asphalt Shingle
Porch Patio, Rear Porch
Lot Frontage 73.0
Parking Type Carport, Concrete Driveway, Driveway, Garage Door Opener, Off Street, RV Access/Parking, Single Garage Detached
Exposure SW
Total Parking Spaces 1
Building
Lot Description Back Lane, Back Yard, Corner Lot, Fruit Trees/Shrub(s), Front Yard, Low Maintenance Landscape, Landscaped, Level
Foundation Poured Concrete
Architectural Style Bungalow
Level or Stories One
Structure Type Vinyl Siding
New Construction 1
Others
Restrictions None Known
Tax ID 83329524
Ownership Other
Read Less
GET MORE INFORMATION





