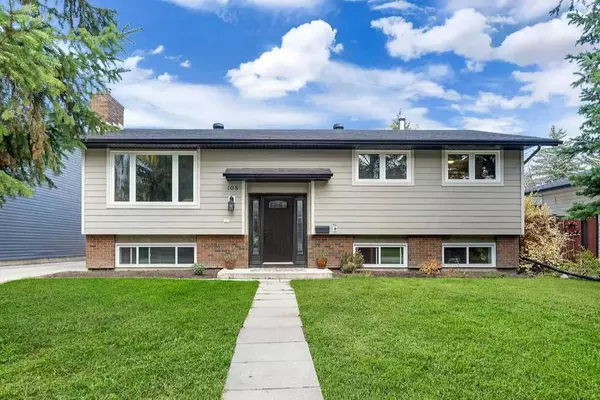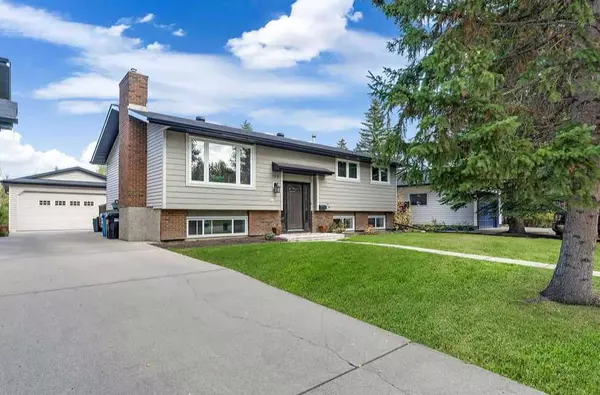For more information regarding the value of a property, please contact us for a free consultation.
108 Brookgreen DR SW Calgary, AB T2W 2T8
Want to know what your home might be worth? Contact us for a FREE valuation!

Our team is ready to help you sell your home for the highest possible price ASAP
Key Details
Sold Price $615,000
Property Type Single Family Home
Sub Type Detached
Listing Status Sold
Purchase Type For Sale
Square Footage 1,196 sqft
Price per Sqft $514
Subdivision Braeside
MLS® Listing ID A2085352
Sold Date 10/27/23
Style Bi-Level
Bedrooms 4
Full Baths 2
Half Baths 1
Originating Board Calgary
Year Built 1978
Annual Tax Amount $3,545
Tax Year 2023
Lot Size 6,436 Sqft
Acres 0.15
Property Description
Exceptional family home on a GORGEOUS MATURE LOT in the quiet neighborhood of Braeside. Fully finished with over 2100 sq ft of developed living space. Step inside through your stylish front door to find tons of natural light. Sunshine spills in the home through your new windows! The main level features an open concept with the heart of the home boasting a MASSIVE KITCHEN & HUGE ISLAND with eating bar. Your very own chefs, critics & cleaners, big or small can create some family favorites. Plenty of classic white cabinetry to store all their wares. Stainless steel refrigerator is new! Gleaming hardwood! Spacious dining area for the special occasions, entertaining now doable for ALL friends & family. Bright living area a great place to ponder your day with a morning coffee, and know the gas fireplace awaits your return for some R&R. Good size Master bedroom with 2pc ensuite. Secondary rooms for the kids or perhaps office/hobby space, or your own yoga retreat, your call! 4 pc bath completes this level. Lower level doesn't feel like one with large windows. Sizeable 4th bedroom perfect for someone needing some private desk space to study. 3 pc bath for their convenience. Great recreation area for your gym or play space for little ones! Family room with door makes games day super fun, the fans can cheer and enjoy while others do what please without the interference. Electric BRICK FACING fireplace will create the ambiance for downtime & movies after they are gone. Laundry room on this level as well. Winter is coming! No worries with the recently replaced roofs, & blown in insulation to R50, new soffits & eaves were also done. OVERSIZED HEATED DOUBLE GARAGE with 220V & room to tinker will soon be a must! Extra long driveway means more off street parking for guests. Don't worry, Spring will be back soon and your outdoor living can once again be used. Step out the dining area to your expansive deck with gasline for the BBQ! Plenty of space left for the table & the loungers to catch some of the west sun before it goes down. With planters & fruit trees in the private backyard & flower beds in the front, your gardener will be delighted to dig in! Location is ideal with walking distance to schools, amenities & SOUTHLAND LEISURE CENTER. Out your back gate is a paved walking path! Wave pools, skating rinks, preschools, gym classes and so much more awaits all your families needs. Call your realtor now!
Location
Province AB
County Calgary
Area Cal Zone S
Zoning R-C1
Direction S
Rooms
Basement Finished, Full
Interior
Interior Features Built-in Features, Kitchen Island, No Animal Home, No Smoking Home, Open Floorplan
Heating Forced Air
Cooling None
Flooring Carpet, Hardwood, Tile
Fireplaces Number 2
Fireplaces Type Electric, Family Room, Gas, Great Room, Mantle
Appliance Dishwasher, Dryer, Electric Stove, Garage Control(s), Garburator, Microwave Hood Fan, Refrigerator, Washer/Dryer, Window Coverings
Laundry Lower Level
Exterior
Garage 220 Volt Wiring, Double Garage Detached, Driveway, Garage Door Opener, Heated Garage, Insulated, Off Street, Oversized
Garage Spaces 2.0
Garage Description 220 Volt Wiring, Double Garage Detached, Driveway, Garage Door Opener, Heated Garage, Insulated, Off Street, Oversized
Fence Fenced
Community Features Schools Nearby, Shopping Nearby
Roof Type Asphalt Shingle
Porch Deck
Lot Frontage 55.97
Parking Type 220 Volt Wiring, Double Garage Detached, Driveway, Garage Door Opener, Heated Garage, Insulated, Off Street, Oversized
Total Parking Spaces 4
Building
Lot Description Fruit Trees/Shrub(s), Front Yard, Landscaped, Private, Treed
Foundation Poured Concrete
Architectural Style Bi-Level
Level or Stories Bi-Level
Structure Type Brick,Composite Siding,Vinyl Siding,Wood Frame
Others
Restrictions Encroachment,Utility Right Of Way
Tax ID 82848078
Ownership Private
Read Less
GET MORE INFORMATION





