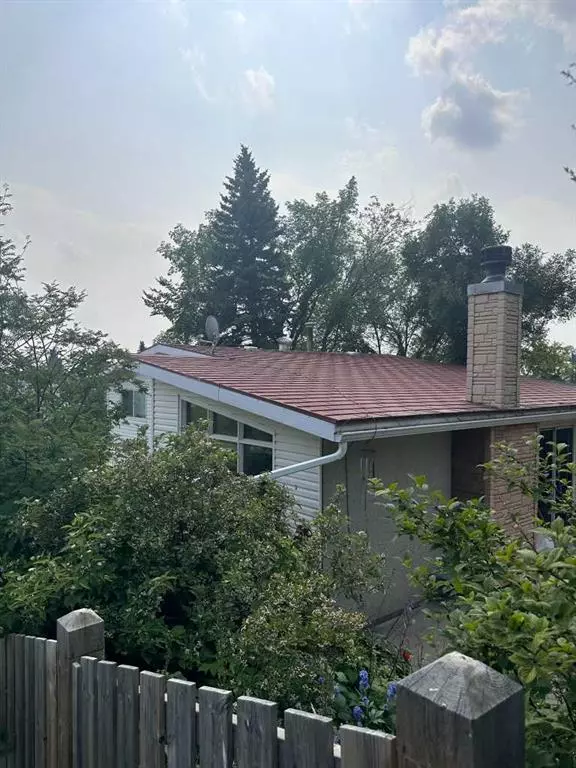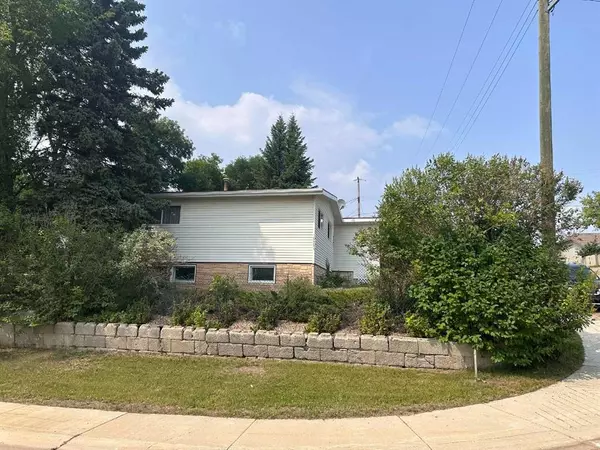For more information regarding the value of a property, please contact us for a free consultation.
10402 103 ST Lac La Biche, AB T0A 2C0
Want to know what your home might be worth? Contact us for a FREE valuation!

Our team is ready to help you sell your home for the highest possible price ASAP
Key Details
Sold Price $230,000
Property Type Single Family Home
Sub Type Detached
Listing Status Sold
Purchase Type For Sale
Square Footage 1,177 sqft
Price per Sqft $195
Subdivision Lac La Biche
MLS® Listing ID A2068650
Sold Date 10/27/23
Style Split Level
Bedrooms 5
Full Baths 2
Originating Board Fort McMurray
Year Built 1961
Annual Tax Amount $1,660
Tax Year 2023
Lot Size 6,000 Sqft
Acres 0.14
Property Description
Check it out ! 5 bedroom 60's house with modern styling and architecture. You can have a lot of fun with this one. Hillside construction, split level design, tiered gardens, vaulted ceilings and more. On top of solid construction this home has some updates over the years including metal roofing, woodburning fireplace, oak cabinets and renovated main bath. With a total of 5 bedrooms and two baths your family will have lots of space or get creative and totally modernize this ageless beauty. Enjoy and morning coffee or an evening glass of wine on the on the private back patio and its gardens, perennials, shrubs and trees. There's a greenhouse for the dedicated gardeners , who like to hothouse tomatoes or get a head start on the neighbors. You're only one block from the lake , schools, walking paths and 3 blocks from downtown. Call today for your very own private tour of this amazing gem.
Location
Province AB
County Lac La Biche County
Zoning Medium Density Hamlet Res
Direction E
Rooms
Basement Finished, Full
Interior
Interior Features Bookcases, Chandelier, Vaulted Ceiling(s)
Heating Fireplace(s), Forced Air, Natural Gas
Cooling None
Flooring Carpet, Linoleum
Fireplaces Number 1
Fireplaces Type Living Room, Mantle, Wood Burning
Appliance Dishwasher, Electric Stove, Refrigerator, Washer/Dryer, Window Coverings
Laundry In Basement
Exterior
Garage Double Garage Detached
Garage Spaces 2.0
Garage Description Double Garage Detached
Fence Partial
Community Features Fishing, Golf, Walking/Bike Paths
Roof Type Metal
Porch Patio
Lot Frontage 50.0
Parking Type Double Garage Detached
Exposure E
Total Parking Spaces 3
Building
Lot Description Back Lane, Back Yard, Corner Lot, Lawn, Landscaped, Sloped
Foundation Poured Concrete
Architectural Style Split Level
Level or Stories 4 Level Split
Structure Type Mixed,Wood Frame
Others
Restrictions None Known
Tax ID 56785359
Ownership Private
Read Less
GET MORE INFORMATION





