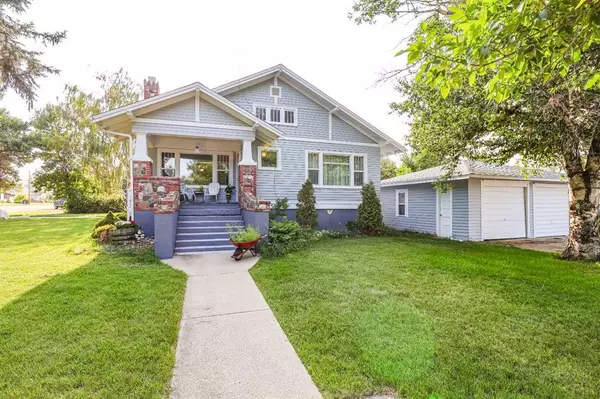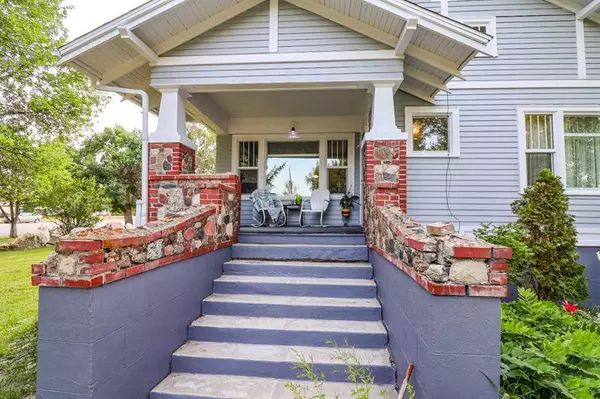For more information regarding the value of a property, please contact us for a free consultation.
8 N 100 W Raymond, AB T0K 2S0
Want to know what your home might be worth? Contact us for a FREE valuation!

Our team is ready to help you sell your home for the highest possible price ASAP
Key Details
Sold Price $395,000
Property Type Single Family Home
Sub Type Detached
Listing Status Sold
Purchase Type For Sale
Square Footage 1,774 sqft
Price per Sqft $222
MLS® Listing ID A2063564
Sold Date 10/27/23
Style Bungalow
Bedrooms 5
Full Baths 3
Originating Board Lethbridge and District
Year Built 1920
Annual Tax Amount $2,146
Tax Year 2022
Lot Size 0.280 Acres
Acres 0.28
Property Description
Looking for a character home that has the perfect mix of modern updates and charm?! Look no further!! This home has just received a brand new exterior, all new triple pane windows, new shingles, updated electrical, new carpet, new flooring in the kitchen, a total downstairs bathroom renovation, and so much more!! Some of the other features throughout the home include: the original hardwood floors in many areas, many built-in features, tons of storage closets, a cozy wood burning fireplace in the living room, a gas fireplace in one of two primary bedrooms, and a boiler hot water heating system (great for cutting down on those utility costs!). This home also has a double detached garage as well as a long driveway off the side of the home perfect for other vehicles or trailer parking. Let’s talk LOCATION. In Raymond it doesn’t get better than this with this corner lot home being one block from the school, one block from all the shops and amenities on Broadway, and just across the street from the Raymond swimming pool! This home has five bedrooms (two up and three down) and three full bathrooms (two up and one down!) Don’t delay, if this sounds like the home for you call your REALTOR® and book a showing today!
Location
Province AB
County Warner No. 5, County Of
Zoning R
Direction E
Rooms
Basement Finished, Full
Interior
Interior Features Built-in Features, Open Floorplan, Pantry, Separate Entrance, Storage, Walk-In Closet(s)
Heating Boiler
Cooling None
Flooring Hardwood
Fireplaces Number 2
Fireplaces Type Gas, Wood Burning
Appliance Dishwasher, Dryer, Gas Stove, Refrigerator, Washer, Window Coverings
Laundry Main Level
Exterior
Garage Double Garage Detached
Garage Spaces 2.0
Garage Description Double Garage Detached
Fence Fenced
Community Features None
Roof Type Asphalt Shingle
Porch Front Porch
Lot Frontage 100.0
Parking Type Double Garage Detached
Total Parking Spaces 6
Building
Lot Description Back Yard, Front Yard, Standard Shaped Lot, Treed
Foundation Poured Concrete
Architectural Style Bungalow
Level or Stories One
Structure Type Composite Siding
Others
Restrictions None Known
Tax ID 56571728
Ownership Private
Read Less
GET MORE INFORMATION





