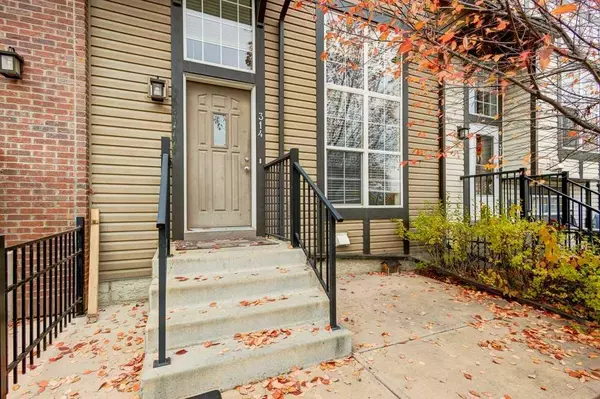For more information regarding the value of a property, please contact us for a free consultation.
314 New Brighton Villas SE Calgary, AB T2Z 0T6
Want to know what your home might be worth? Contact us for a FREE valuation!

Our team is ready to help you sell your home for the highest possible price ASAP
Key Details
Sold Price $425,000
Property Type Townhouse
Sub Type Row/Townhouse
Listing Status Sold
Purchase Type For Sale
Square Footage 1,151 sqft
Price per Sqft $369
Subdivision New Brighton
MLS® Listing ID A2085920
Sold Date 10/27/23
Style 2 Storey
Bedrooms 2
Full Baths 2
Half Baths 1
Condo Fees $231
HOA Fees $21/ann
HOA Y/N 1
Originating Board Calgary
Year Built 2008
Annual Tax Amount $1,978
Tax Year 2023
Property Description
BACK ON MARKET DUE TO BUYER FAIL FINANCING. THEIR LOSS YOUR GAIN ! This is a townhouse you've been looking for ! Maintenance-free condo living with a YARD and DOUBLE ATTACHED GARAGE. Into the entrance, you will be welcomed by the impressive open entryway with CATHEDRAL CEILING and DOUBLE HIGH WINDOWS. Incredible built in wall unit on the main floor living room with ceramic tile and hardwood floors throughout. Walk up a few steps, to your open concept living space with spacious dining area and kitchen, with another great wall unit feature and a deck - great location for the BBQ. An convenient half bath as well in this main level. Upstairs, you will find TWO GENEROUS SIZE MASTER BEDROOMS, BOTH with Walk In Closet and Full Ensuite. The Basement has very good size for storage. Plenty of parking on street. The townhouse closed to all amenities and just 1 min walk to Dr. Martha Cohen School. The whole Complex is very well managed with A STRONG RESRVE FUNDS for years to come with LOW CONDO FEE. This is amazing deal in the current real estate market in Calgary !
Location
Province AB
County Calgary
Area Cal Zone Se
Zoning M-1 d75
Direction E
Rooms
Basement Partial, Unfinished
Interior
Interior Features No Animal Home, No Smoking Home
Heating Forced Air
Cooling None
Flooring Carpet, Hardwood, Tile
Appliance Dishwasher, Dryer, Electric Stove, Garage Control(s), Microwave Hood Fan, Refrigerator, Washer, Window Coverings
Laundry In Basement
Exterior
Garage Double Garage Attached
Garage Spaces 2.0
Garage Description Double Garage Attached
Fence Fenced
Community Features Playground, Schools Nearby, Shopping Nearby, Sidewalks, Street Lights, Walking/Bike Paths
Amenities Available Snow Removal, Trash, Visitor Parking
Roof Type Asphalt Shingle
Porch Patio
Parking Type Double Garage Attached
Exposure E
Total Parking Spaces 2
Building
Lot Description Street Lighting
Foundation Poured Concrete
Architectural Style 2 Storey
Level or Stories Two
Structure Type Concrete,Wood Siding
Others
HOA Fee Include Common Area Maintenance,Insurance,Professional Management,Reserve Fund Contributions,Trash
Restrictions Call Lister
Ownership Private
Pets Description Restrictions
Read Less
GET MORE INFORMATION





