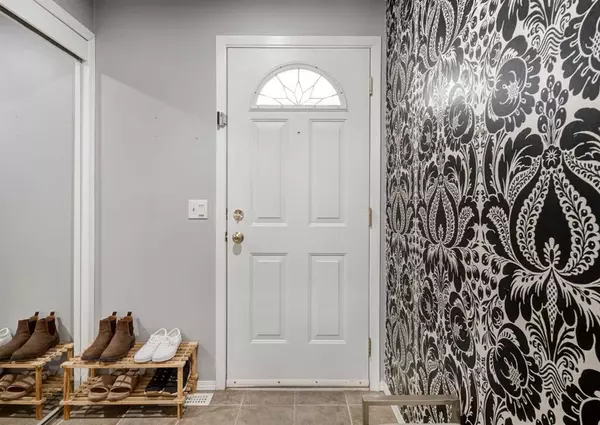For more information regarding the value of a property, please contact us for a free consultation.
390 Brae Glen CRES SW Calgary, AB T2W 1B6
Want to know what your home might be worth? Contact us for a FREE valuation!

Our team is ready to help you sell your home for the highest possible price ASAP
Key Details
Sold Price $412,000
Property Type Townhouse
Sub Type Row/Townhouse
Listing Status Sold
Purchase Type For Sale
Square Footage 1,311 sqft
Price per Sqft $314
Subdivision Braeside
MLS® Listing ID A2086618
Sold Date 10/25/23
Style 5 Level Split
Bedrooms 3
Full Baths 2
Condo Fees $535
Originating Board Calgary
Year Built 1972
Annual Tax Amount $2,017
Tax Year 2023
Property Description
Welcome home to this stunningly renovated 3 bedroom, 2 full bathroom home with an attached garage and a fully fenced backyard situated in the heart of family friendly Braeside. With all renovations completed for you, this home is gorgeous and completely move-in ready. Enjoy a large, open concept kitchen with white shaker cabinets, stainless steel appliances, bar seating, ample storage, tons of counter space, drawers for pots and pans, and a separate pantry, all of which overlook the fully fenced backyard, perfect for watching your kids or dog play. The kitchen opens to the dining room with designer lighting and tons of room for hosting guests. The expansive living room is flooded with natural light through a wall of sunny west facing windows. The top 2 levels boast breathtaking vaulted ceilings, 3 spacious bedrooms, and 2 full bathrooms. The primary suite has room for king sized furniture, vaulted ceilings, beautiful built in shelving, a spacious closet, and a 3 piece ensuite bathroom which boasts customized tiles and backsplash, a bowl sink, and newer fixtures and hardware. The two additional kid’s bedrooms are both generously sized with vaulted ceilings and sunny windows and share their own updated 4 piece bathroom. Down the stairs is an additional flex space with a tasteful feature wall which works perfectly as a media room, gym, and/or play room and tons of storage space. Enjoy your private, fully fenced backyard backing onto a green space with low maintenance astro turf, a garden, a wooden deck, and views of trees, green, and a walking path. Keep warm all winter in your private garage. This well managed condo complex is walking distance to amenities, schools, transit, the amenities of Southland Leisure Center, and so much more.
Location
Province AB
County Calgary
Area Cal Zone S
Zoning M-CG d44
Direction W
Rooms
Basement Finished, Full
Interior
Interior Features No Smoking Home, Recessed Lighting, Vaulted Ceiling(s), Vinyl Windows
Heating Forced Air
Cooling None
Flooring Laminate
Appliance Dishwasher, Dryer, Electric Stove, Garage Control(s), Range Hood, Refrigerator, Washer, Window Coverings
Laundry In Unit, Laundry Room, Lower Level
Exterior
Garage Single Garage Attached
Garage Spaces 1.0
Garage Description Single Garage Attached
Fence Fenced
Community Features Park, Playground, Schools Nearby, Shopping Nearby, Sidewalks
Amenities Available None
Roof Type Asphalt Shingle
Porch Patio
Parking Type Single Garage Attached
Exposure E,W
Total Parking Spaces 2
Building
Lot Description Back Yard, Low Maintenance Landscape, Landscaped, Level
Foundation Poured Concrete
Architectural Style 5 Level Split
Level or Stories 5 Level Split
Structure Type Brick,Stucco,Wood Frame,Wood Siding
Others
HOA Fee Include Common Area Maintenance,Insurance,Professional Management,Reserve Fund Contributions,Sewer,Snow Removal,Trash,Water
Restrictions None Known
Ownership Private
Pets Description Restrictions
Read Less
GET MORE INFORMATION





