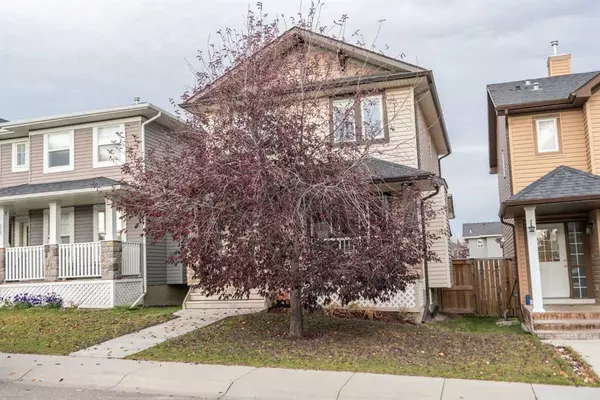For more information regarding the value of a property, please contact us for a free consultation.
42 Evansford CIR NW Calgary, AB T3P0A8
Want to know what your home might be worth? Contact us for a FREE valuation!

Our team is ready to help you sell your home for the highest possible price ASAP
Key Details
Sold Price $537,500
Property Type Single Family Home
Sub Type Detached
Listing Status Sold
Purchase Type For Sale
Square Footage 1,320 sqft
Price per Sqft $407
Subdivision Evanston
MLS® Listing ID A2087912
Sold Date 10/24/23
Style 2 Storey
Bedrooms 3
Full Baths 2
Half Baths 1
Originating Board Calgary
Year Built 2007
Annual Tax Amount $2,852
Tax Year 2023
Lot Size 3,024 Sqft
Acres 0.07
Property Description
Introducing a delightful 2-story home nestled in Evanston's highly sought-after community, this meticulously maintained gem exudes charm and comfort. This residence boasts many recent upgrades and offers a beautiful living experience.
As you step inside, you'll be greeted by the fresh allure of new upstairs carpeting installed in (2023), setting the stage for a cozy ambiance. The spacious entryway leads to a warm, inviting living room with large windows. An elegant built-in entertainment center completes this inviting space.
The kitchen is a culinary enthusiast's dream, featuring a center island with a raised eating bar, upgraded cabinets, newer stainless-steel appliances, a new refrigerator acquired in October (2023), and a stylish tile backsplash. Plus, there's a corner pantry for convenience.
The adjacent dining area offers a lovely backdrop with its backyard view and easy access to the expansive deck, complete with a charming gazebo, making it an ideal setting for hosting and entertaining.
Outdoors, an oversized deck beckons, extending your living space and connecting seamlessly with a fully fenced yard. There's ample space for the addition of a garage if you desire.
Venturing to the upper level, you'll discover the large main bedroom with a generous walk-in closet and a well-appointed 4-piece ensuite. Additionally, two more good-sized bedrooms with closets and a second 4-piece bathroom provide plenty of room for your family or guests–you'll enjoy hot water for days with your newer hot water tank (2020).
The main floor also features a convenient powder room and a practical laundry room, enhancing the functionality of this home. The unspoiled basement awaits your creative touch, offering endless possibilities for customization.
This ideally situated home provides quick access to all essential amenities, including shopping, restaurants, fitness centers, healthcare facilities, grocery stores, parks, and pathways. It is perfect for those seeking a well-maintained and inviting space to call their own. With easy connections to Stoney Trail and downtown Calgary and proximity to nature in Nose Hill Park and the TransCanada highway for Rockies getaways, this location offers the best of both worlds. Furthermore, the Calgary International Airport is conveniently nearby for out-of-town guests. Evanston boasts three community schools, two currently open, a thriving commercial center, and abundant recreational options, including seven playgrounds, 16 green spaces, and an extensive network of connecting trails and pathways. Don't miss the opportunity to transform this charming residence into your new home.
Location
Province AB
County Calgary
Area Cal Zone N
Zoning R-1N
Direction SW
Rooms
Basement Full, Unfinished
Interior
Interior Features See Remarks
Heating Forced Air, Natural Gas
Cooling None
Flooring Carpet, Laminate
Appliance Dishwasher, Electric Range, Microwave, Range Hood, Refrigerator, Washer/Dryer
Laundry Laundry Room
Exterior
Garage Off Street
Garage Description Off Street
Fence Fenced
Community Features Park, Playground, Schools Nearby, Shopping Nearby, Walking/Bike Paths
Roof Type Asphalt Shingle
Porch Deck, Other
Lot Frontage 28.02
Parking Type Off Street
Total Parking Spaces 2
Building
Lot Description Back Lane, Back Yard, Front Yard, Lawn, See Remarks
Foundation Poured Concrete
Architectural Style 2 Storey
Level or Stories Two
Structure Type Stone,Vinyl Siding,Wood Frame
Others
Restrictions Restrictive Covenant
Tax ID 83079292
Ownership Private
Read Less
GET MORE INFORMATION





