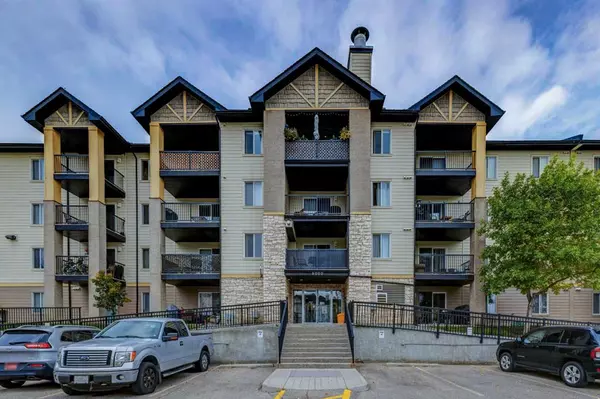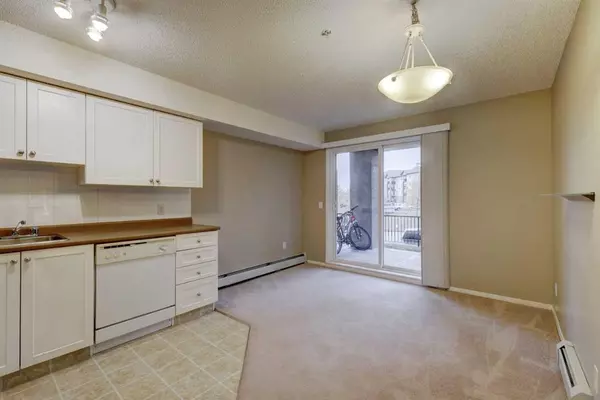For more information regarding the value of a property, please contact us for a free consultation.
304 Mackenzie WAY SW #8106 Airdrie, AB T4B 3H8
Want to know what your home might be worth? Contact us for a FREE valuation!

Our team is ready to help you sell your home for the highest possible price ASAP
Key Details
Sold Price $195,000
Property Type Condo
Sub Type Apartment
Listing Status Sold
Purchase Type For Sale
Square Footage 531 sqft
Price per Sqft $367
Subdivision Luxstone
MLS® Listing ID A2087052
Sold Date 10/23/23
Style Apartment
Bedrooms 1
Full Baths 1
Condo Fees $473/mo
Originating Board Calgary
Year Built 2005
Annual Tax Amount $843
Tax Year 2023
Lot Size 581 Sqft
Acres 0.01
Property Description
This modern and well maintained condo has all you need for one or two people! Or if you are an investor, this is also a perfect little investment property. Featuring a bright white kitchen with patio doors off the dining room to a patio overlooking the pond and offering cheerful morning light to brighten the day! A spacious bedroom with double closets and a cozy private living room to enjoy relaxing time with a book, your favourite TV shows, and friendly conversations in the company of family and friends. The spacious bathroom also has a brand new stacking washer/dryer and there is storage and shelving for linens. The patio blinds were just replaced as well as the kitchen faucet. Titled underground heated parking is included in this well managed complex. Walk to shops, coffee shops, restaurants, grocery and more - all nearby, and enjoy the sweetest place to call home for years to come!
Location
Province AB
County Airdrie
Zoning DC-7
Direction SE
Rooms
Basement None
Interior
Interior Features Vinyl Windows
Heating Baseboard, Hot Water, Natural Gas
Cooling None
Flooring Carpet, Linoleum
Appliance Dishwasher, Electric Stove, Range Hood, Refrigerator, Washer/Dryer, Window Coverings
Laundry In Unit
Exterior
Garage Heated Garage, Parkade, Titled, Underground
Garage Spaces 1.0
Garage Description Heated Garage, Parkade, Titled, Underground
Community Features Park, Playground, Shopping Nearby, Sidewalks, Street Lights, Walking/Bike Paths
Amenities Available Elevator(s), Secured Parking, Visitor Parking
Roof Type Asphalt Shingle
Porch Patio
Parking Type Heated Garage, Parkade, Titled, Underground
Exposure SE
Total Parking Spaces 1
Building
Story 4
Foundation Poured Concrete
Architectural Style Apartment
Level or Stories Single Level Unit
Structure Type Wood Frame
Others
HOA Fee Include Common Area Maintenance,Heat,Insurance,Maintenance Grounds,Professional Management,Reserve Fund Contributions,Sewer,Snow Removal,Water
Restrictions Airspace Restriction
Tax ID 84569320
Ownership Private
Pets Description Restrictions, Yes
Read Less
GET MORE INFORMATION





