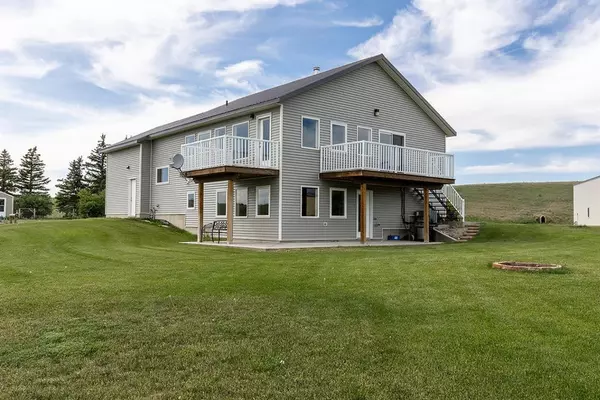For more information regarding the value of a property, please contact us for a free consultation.
4416 Township Road 105A Rural Cypress County, AB T1B 0K8
Want to know what your home might be worth? Contact us for a FREE valuation!

Our team is ready to help you sell your home for the highest possible price ASAP
Key Details
Sold Price $715,000
Property Type Single Family Home
Sub Type Detached
Listing Status Sold
Purchase Type For Sale
Square Footage 1,271 sqft
Price per Sqft $562
MLS® Listing ID A2070393
Sold Date 10/23/23
Style Acreage with Residence,Bi-Level
Bedrooms 3
Full Baths 2
Half Baths 1
Originating Board Medicine Hat
Year Built 2017
Annual Tax Amount $2,079
Tax Year 2023
Lot Size 9.660 Acres
Acres 9.66
Property Description
Are you looking for privacy, wide open spaces and a beautiful home? Here it is - this 1271 sq ft bi level was built in 2017 and features 3 bedrooms, 2.5 bathrooms and views for miles. The generous entry way leads to the 2pc bath/laundry combination and access to the oversize single attached garage. Upstairs, the beautiful kitchen boasts stainless steel appliances, huge windows to maximize the view and a large island with storage. The living room leads out to one of two decks on the upper level and the vault ceilings are an added bonus. The primary bedroom is nicely size, features 2 large closets and a 4pc ensuite. Downstairs, the cozy family room is ideal for movie watching or entertaining and also has a wood burning stove for those cold winter nights. There are two more bedrooms and a full 4pc bath and access to the covered patio and huge yard. With 9.66 acres, there is enough room for a few horses, goats or other animals and with THREE shops (36x40, and 70x32, & 36x48), you have enough room for all the toys. Located only minutes from Medicine Hat and totally secluded, this amazing acreage has everything you're looking for!
Location
Province AB
County Cypress County
Zoning CRFS, CR Farmstead Separa
Direction N
Rooms
Basement Finished, Walk-Out To Grade
Interior
Interior Features Breakfast Bar, Closet Organizers, High Ceilings, Kitchen Island, Laminate Counters, Open Floorplan, Pantry, Recessed Lighting, Vaulted Ceiling(s), Vinyl Windows
Heating Forced Air
Cooling Central Air
Flooring Carpet, Vinyl
Appliance Central Air Conditioner, Dishwasher, Microwave Hood Fan, Refrigerator, Stove(s)
Laundry Lower Level
Exterior
Garage Additional Parking, RV Access/Parking, Single Garage Attached
Garage Spaces 1.0
Garage Description Additional Parking, RV Access/Parking, Single Garage Attached
Fence Fenced
Community Features None
Roof Type Metal
Porch Deck
Parking Type Additional Parking, RV Access/Parking, Single Garage Attached
Building
Lot Description Creek/River/Stream/Pond, Few Trees, Lawn, Garden, No Neighbours Behind, Open Lot, Private
Foundation Poured Concrete
Architectural Style Acreage with Residence, Bi-Level
Level or Stories Bi-Level
Structure Type Vinyl Siding,Wood Frame
Others
Restrictions None Known
Tax ID 83705508
Ownership Private
Read Less
GET MORE INFORMATION





