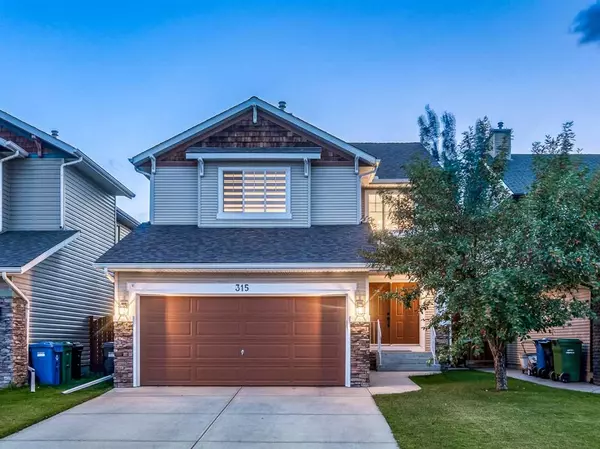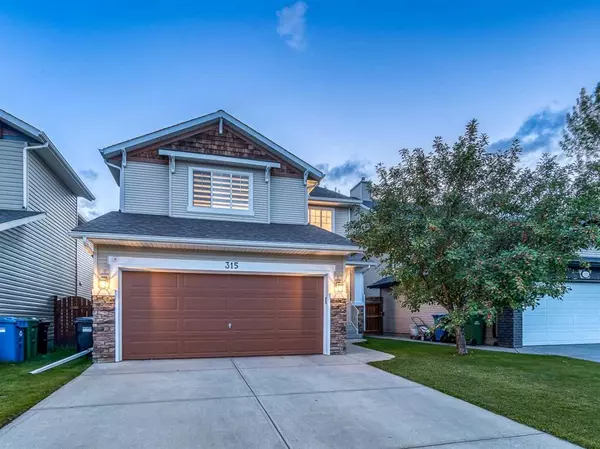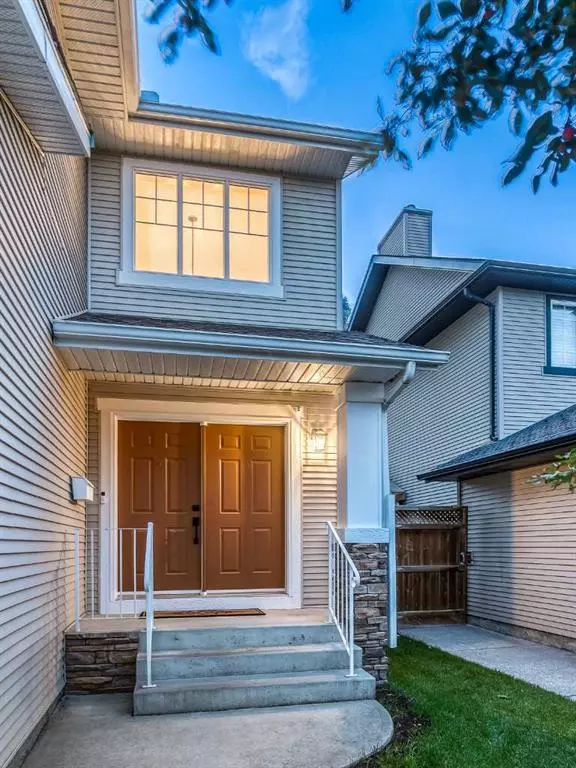For more information regarding the value of a property, please contact us for a free consultation.
315 Cougarstone CIR SW Calgary, AB T3H 4W4
Want to know what your home might be worth? Contact us for a FREE valuation!

Our team is ready to help you sell your home for the highest possible price ASAP
Key Details
Sold Price $760,000
Property Type Single Family Home
Sub Type Detached
Listing Status Sold
Purchase Type For Sale
Square Footage 2,129 sqft
Price per Sqft $356
Subdivision Cougar Ridge
MLS® Listing ID A2084590
Sold Date 10/23/23
Style 2 Storey
Bedrooms 3
Full Baths 2
Half Baths 1
Originating Board Calgary
Year Built 2001
Annual Tax Amount $4,038
Tax Year 2023
Lot Size 4,144 Sqft
Acres 0.1
Property Description
Beautiful 2-storey, 3-bedroom home located in the highly sought after family neighborhood of Cougar Ridge. Upon entry you'll note the vaulted ceiling foyer. Bright and open, this is a wonderful prelude to the open floor plan main level where you'll find a large private den, relaxing living room with double sided gas fireplace, dining room and chef inspired kitchen. New stainless-steel appliances adorn the kitchen along with a walk-in pantry and new matte black faucet. Main level laundry, a 2-piece powder room, and access to the attached garage rounds out the main level. The hard wood flooring is bathed in natural light thanks to the many large windows found throughout the home, but also thanks to the upgraded light fixtures. This home has been newly painted, and all door hinges, doorknobs, faucets and taps have been upgraded to matte black. The upper level offers a luxurious primary suite with corner soaking tub, standing shower, make-up counter and a walk-in closet. 2 additional generously sized rooms as well as a 4-piece bathroom completes the upper level. The undeveloped basement is filled with endless opportunities for you to create as you deem fit for your family.
Additional features of this home include a new roof in 2018, west facing backyard, newly stained fence, and central vacuum system. Easy access to downtown, minutes to C.O.P, schools, playgrounds, and shopping. An amazing home with outstanding value! Quick possession (30 days)!!
Location
Province AB
County Calgary
Area Cal Zone W
Zoning R-1
Direction E
Rooms
Other Rooms 1
Basement Full, Unfinished
Interior
Interior Features Central Vacuum, High Ceilings, Pantry, Soaking Tub
Heating Forced Air, Natural Gas
Cooling None
Flooring Hardwood
Fireplaces Number 1
Fireplaces Type Electric, Tile
Appliance Dishwasher, Dryer, Garage Control(s), Microwave, Oven, Refrigerator, Stove(s), Washer, Window Coverings
Laundry Main Level
Exterior
Parking Features Double Garage Attached
Garage Spaces 2.0
Garage Description Double Garage Attached
Fence Fenced
Community Features Park, Playground, Schools Nearby, Shopping Nearby, Sidewalks, Street Lights
Roof Type Asphalt Shingle
Porch Deck
Lot Frontage 36.09
Total Parking Spaces 4
Building
Lot Description Back Yard, Lawn, Landscaped, Level, Rectangular Lot
Foundation Poured Concrete
Architectural Style 2 Storey
Level or Stories Two
Structure Type Cedar,Stone,Vinyl Siding,Wood Frame
Others
Restrictions None Known
Tax ID 82740370
Ownership Private
Read Less




