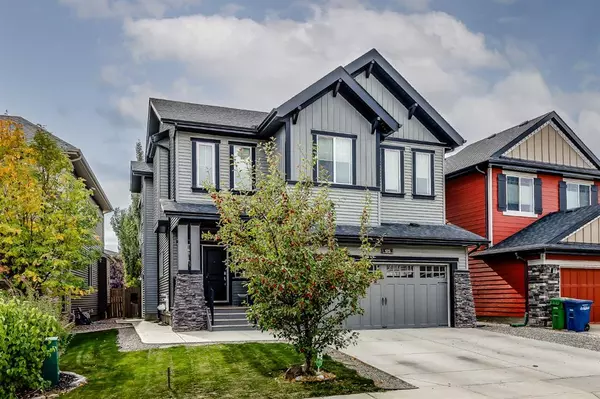For more information regarding the value of a property, please contact us for a free consultation.
175 Cooperstown LN SW Airdrie, AB T4B 0G7
Want to know what your home might be worth? Contact us for a FREE valuation!

Our team is ready to help you sell your home for the highest possible price ASAP
Key Details
Sold Price $762,000
Property Type Single Family Home
Sub Type Detached
Listing Status Sold
Purchase Type For Sale
Square Footage 2,633 sqft
Price per Sqft $289
Subdivision Coopers Crossing
MLS® Listing ID A2084376
Sold Date 10/21/23
Style 2 Storey
Bedrooms 6
Full Baths 4
Half Baths 1
HOA Fees $6/ann
HOA Y/N 1
Originating Board Calgary
Year Built 2011
Annual Tax Amount $4,601
Tax Year 2023
Lot Size 4,574 Sqft
Acres 0.11
Property Description
Step into your new sanctuary, a fully finished 6-bedroom residence boasting over 3,400 square feet of living space, perfectly situated in the heart of Cooper's Crossing which has earned the title of Airdrie's top community for 11 consecutive years. It's a place where community spirit thrives and neighbours become friends. The neighbourhood offers an extensive network of walking and riding paths, meandering for 6 km's throughout the community. These paths invite you to explore, unwind, and stay active amidst the scenic beauty of your surroundings. But what truly sets this community apart is its extraordinary architecture, blending modern aesthetics with timeless charm. Indeed, there's no community quite like Cooper's Crossing in all of Airdrie. Now step inside the home, where comfort and style blend seamlessly. You'll immediately notice the updates and care that have been poured into this residence. New luxury vinyl plank floors throughout main level, creating an elegant and modern ambiance. Freshly painted walls bathe each room in a welcoming glow, showcasing the meticulous maintenance of this property. Natural light pours generously into every corner, making the home feel bright and inviting. Now, let's explore the heart of this home—the kitchen. A haven for culinary enthusiasts, it boasts a gas cooktop, a central island crowned with a stunning hood fan, a walk-through pantry, a new refrigerator, and stainless steel appliances. The kitchen offers not only a delightful workspace but also ample storage for all your culinary essentials. Continuing on the main floor, you'll discover the dining area—a perfect setting for family gatherings and memorable meals. The living space is thoughtfully designed for quality time with family or hosting friends. In today's world, an office space is a valuable asset, and this home provides just that. As you head to the upper level, you'll find five of the six bedrooms, two coming with their own ensuites, and all but one feature walk-in closets. The Master Suite is a true sanctuary, featuring a 5-piece ensuite that includes a soaker tub, a separate shower, and dual sinks. Additionally, a spacious bonus room and a convenient laundry area complete the upper level. Venturing to the basement with its own private entrance, you'll find a fully finished space, including the sixth bedroom, a full bathroom, a cozy living area, and a well-appointed wet bar. Ample storage ensures that your belongings are neatly organized. Step outside to a backyard that is both gorgeous and private. Facing southwest, it benefits from abundant trees and a spacious deck—ideal for enjoying the outdoors and hosting gatherings. Pride of ownership is evident in every corner, even in the care of the trees, which have been diligently fertilized for the coming winter months. Call for a private showing today. Thanks for reading. Have a great day!
Location
Province AB
County Airdrie
Zoning R1
Direction NE
Rooms
Basement Finished, Full
Interior
Interior Features Granite Counters, High Ceilings, Kitchen Island, No Smoking Home, Wet Bar
Heating Forced Air
Cooling None
Flooring Carpet, Vinyl Plank
Fireplaces Number 1
Fireplaces Type Family Room, Gas
Appliance Dishwasher, Gas Cooktop, Microwave, Refrigerator, Washer/Dryer, Window Coverings
Laundry See Remarks, Upper Level
Exterior
Garage Double Garage Attached
Garage Spaces 2.0
Garage Description Double Garage Attached
Fence Fenced
Community Features Park, Playground, Schools Nearby, Shopping Nearby, Sidewalks, Street Lights
Amenities Available None
Roof Type Asphalt
Porch Deck
Lot Frontage 45.05
Parking Type Double Garage Attached
Total Parking Spaces 4
Building
Lot Description Back Yard, Many Trees, See Remarks
Foundation Poured Concrete
Architectural Style 2 Storey
Level or Stories Two
Structure Type Vinyl Siding,Wood Frame
Others
Restrictions Restrictive Covenant-Building Design/Size,Utility Right Of Way
Tax ID 84594213
Ownership Private
Read Less
GET MORE INFORMATION





