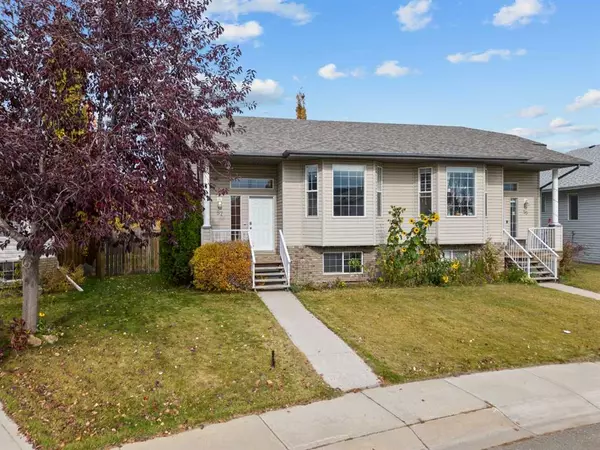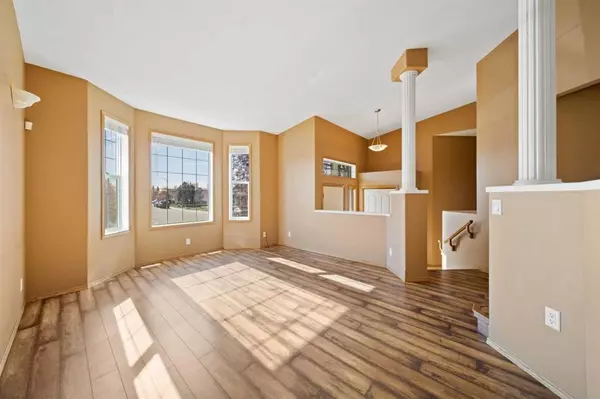For more information regarding the value of a property, please contact us for a free consultation.
57 Duval CRES Red Deer, AB T4R2Y6
Want to know what your home might be worth? Contact us for a FREE valuation!

Our team is ready to help you sell your home for the highest possible price ASAP
Key Details
Sold Price $305,000
Property Type Single Family Home
Sub Type Semi Detached (Half Duplex)
Listing Status Sold
Purchase Type For Sale
Square Footage 1,035 sqft
Price per Sqft $294
Subdivision Davenport
MLS® Listing ID A2086437
Sold Date 10/21/23
Style Bi-Level,Side by Side
Bedrooms 4
Full Baths 3
Originating Board Central Alberta
Year Built 2004
Annual Tax Amount $2,681
Tax Year 2023
Lot Size 5,231 Sqft
Acres 0.12
Property Description
Welcome to this charming semi detached home nestled on a quiet residential street in the Devonshire area. This home boasts a spacious interior and elegant architectural details, making it a perfect blend of comfort and style. As you enter, you'll be greeted by the large foyer, a few steps up brings you to the livingroom that is complemented by a bay window and vaulted ceilings, creating an airy and inviting atmosphere. The dining room is a generous size, perfect for hosting gatherings and creating memories with family and friends. The kitchen is a chef's delight, equipped with quality cabinets and gleaming stainless steel appliances. On the main level, you'll find two large bedrooms with the primary being a very good size and having the privacy of a 4-piece ensuite bathroom for your convenience. Additionally, there's another well-appointed bathroom on this level, ensuring everyone's comfort. Venture downstairs to discover a huge family room, ideal for entertaining. Two more spacious bedrooms offer versatility for family or guests. Another 4-piece bathroom adds to the convenience, making this home perfect for all. One of the standout features of this home is the underfloor heating in the basement, ensuring warmth and comfort during colder months. Ample storage space throughout the property caters to your organizational needs. Step outside onto the good-sized deck, perfect for enjoying the outdoors and hosting summer barbecues. The property sits on a huge pie-shaped lot, with the potential to build a garage and still have plenty of room including a place for an RV if required. This space offers endless possibilities. Noteworthy updates include new shingles installed last year, providing peace of mind for the future. Its combination of space, practical layout, and desirable location make it a rare find in the Devonshire area.
Location
Province AB
County Red Deer
Zoning R1A
Direction SE
Rooms
Basement Finished, Full
Interior
Interior Features Ceiling Fan(s), Central Vacuum, High Ceilings, Kitchen Island, No Animal Home, No Smoking Home, Pantry, Soaking Tub, Storage, Vaulted Ceiling(s), Vinyl Windows
Heating In Floor, Forced Air, Hot Water, Natural Gas
Cooling None
Flooring Carpet, Laminate
Appliance Dishwasher, Microwave Hood Fan, Refrigerator, Stove(s), Washer/Dryer, Window Coverings
Laundry In Basement
Exterior
Garage Off Street, Parking Pad, RV Access/Parking
Garage Description Off Street, Parking Pad, RV Access/Parking
Fence Fenced
Community Features Golf, Park, Pool, Schools Nearby, Shopping Nearby
Roof Type Asphalt Shingle
Porch Deck, Front Porch
Lot Frontage 23.0
Parking Type Off Street, Parking Pad, RV Access/Parking
Exposure SE
Total Parking Spaces 2
Building
Lot Description Back Lane, Irregular Lot, Landscaped, Pie Shaped Lot
Foundation Poured Concrete
Architectural Style Bi-Level, Side by Side
Level or Stories One
Structure Type Brick,Concrete,Vinyl Siding
Others
Restrictions None Known
Tax ID 83322490
Ownership Private
Read Less
GET MORE INFORMATION





