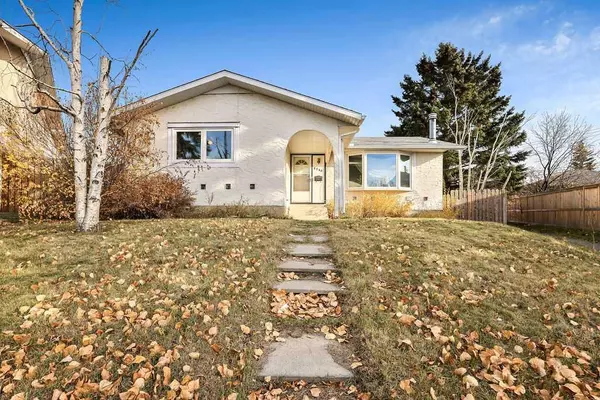For more information regarding the value of a property, please contact us for a free consultation.
6240 Penworth RD SE Calgary, AB T2A 4K1
Want to know what your home might be worth? Contact us for a FREE valuation!

Our team is ready to help you sell your home for the highest possible price ASAP
Key Details
Sold Price $485,000
Property Type Single Family Home
Sub Type Detached
Listing Status Sold
Purchase Type For Sale
Square Footage 1,262 sqft
Price per Sqft $384
Subdivision Penbrooke Meadows
MLS® Listing ID A2086884
Sold Date 10/20/23
Style Bungalow
Bedrooms 5
Full Baths 2
Half Baths 1
Originating Board Calgary
Year Built 1973
Annual Tax Amount $2,743
Tax Year 2023
Lot Size 8,621 Sqft
Acres 0.2
Property Description
This home offers tremendous value, and will not last! Boasting over 2400 SF of total living space with an expansive pie shaped yard. A few noteworthy features include: ALL updated vinyl windows, laminate flooring both up and down, 24x24 OVERSIZED double garage, CENTRAL AC, high efficiency furnace, brand new tub/shower in the main bathroom & so much more. This home features a sunny and large living room right off the main entrance that will lead into your kitchen & breakfast nook area. No short of storage in this home with ample cabinetry space, great appliances and enjoy overlooking your HUGE backyard. The main floor has 2 bedrooms (previously 3 and easy to convert back). The primary bedroom has a 2 piece en-suite & newly updated main floor 4 piece bathroom. There is a PRIVATE back entrance that leads you to your lower level with a bar, fireplace, large recreation room and three additional rooms with a 3 piece bathroom. You will also find your laundry on the lower level. This is an incredible opportunity for first time home buyers or investors! The back lane is paved, additional parking/RV parking beside the garage! This home is just steps away from the community park & playground, situated at the end of the cul-de-sac on a quiet street.
Location
Province AB
County Calgary
Area Cal Zone E
Zoning R-C1
Direction NW
Rooms
Basement Finished, Full
Interior
Interior Features Bar, Built-in Features, Separate Entrance, Storage, Vinyl Windows
Heating Forced Air, Natural Gas
Cooling Central Air
Flooring Laminate, Linoleum
Fireplaces Number 1
Fireplaces Type Basement, Gas Log
Appliance Built-In Electric Range, Built-In Oven, Central Air Conditioner, Dishwasher, Garage Control(s), Microwave, Refrigerator, Washer/Dryer, Window Coverings
Laundry Lower Level
Exterior
Garage Additional Parking, Alley Access, Double Garage Detached, Garage Faces Rear, Oversized, Parking Pad, Paved, RV Access/Parking
Garage Spaces 2.0
Garage Description Additional Parking, Alley Access, Double Garage Detached, Garage Faces Rear, Oversized, Parking Pad, Paved, RV Access/Parking
Fence Cross Fenced
Community Features Park, Playground, Schools Nearby, Shopping Nearby, Street Lights
Roof Type Asphalt Shingle
Porch Pergola
Lot Frontage 29.56
Parking Type Additional Parking, Alley Access, Double Garage Detached, Garage Faces Rear, Oversized, Parking Pad, Paved, RV Access/Parking
Exposure NW
Total Parking Spaces 4
Building
Lot Description Back Lane, Back Yard, Cul-De-Sac, Front Yard, Lawn, Pie Shaped Lot, Private
Foundation Poured Concrete
Architectural Style Bungalow
Level or Stories One
Structure Type Stucco,Wood Frame
Others
Restrictions None Known
Tax ID 82778477
Ownership Private
Read Less
GET MORE INFORMATION





