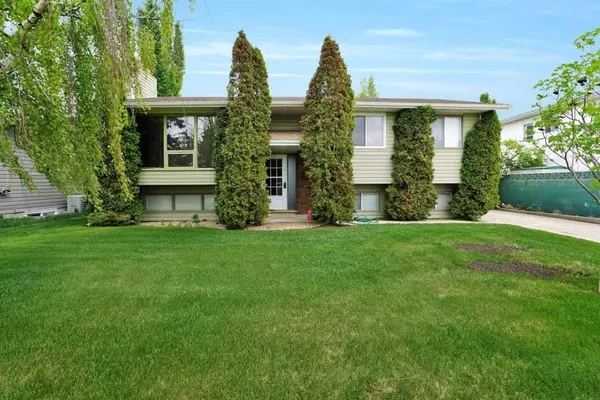For more information regarding the value of a property, please contact us for a free consultation.
7 Ayers AVE Red Deer, AB T4R 1G3
Want to know what your home might be worth? Contact us for a FREE valuation!

Our team is ready to help you sell your home for the highest possible price ASAP
Key Details
Sold Price $345,000
Property Type Single Family Home
Sub Type Detached
Listing Status Sold
Purchase Type For Sale
Square Footage 1,105 sqft
Price per Sqft $312
Subdivision Anders Park
MLS® Listing ID A2076032
Sold Date 10/19/23
Style Bi-Level
Bedrooms 5
Full Baths 2
Half Baths 1
Originating Board Central Alberta
Year Built 1977
Annual Tax Amount $3,190
Tax Year 2022
Lot Size 7,080 Sqft
Acres 0.16
Property Description
All you need and more in the highly desirable area of Anders Park! This well-cared-for home is nestled in the heart of the
community across from a green space and close to schools and bus routes. As you approach the front yard, you'll be greeted by the inviting landscaping, mature trees, and ample parking with the long driveway leading to the large detached garage in the back yard. There is plenty of room for everyone in this 5 bedroom, 3 bathroom home and can even serve as a mother-in-law suite in the recently renovated lower level. With two wood-burning fireplaces and air conditioning you are going to be comfortable in any season. The dining room is perfect for hosting family dinners and leads out to the gazebo-covered back deck through garden doors. The spacious kitchen was renovated with hickory cabinets bringing a more modern look to this classic home. Upstairs, you'll find three spacious bedrooms, a convenient 2-piece ensuite, and an updated 4-piece bathroom while the lower level is complete with two bedrooms, 3-piece bathroom and storage room that could serve as a snug third bedroom with just a few finishing touches. The lower area is spacious and features a large family room with a wood fireplace and bar area (previously dedicated kitchen area for the mother-in-law suite). The backyard oasis is quiet and peaceful providing you the perfect place to decompress after a long day. Don't miss your chance to view this quality home in person today.
Location
Province AB
County Red Deer
Zoning R1
Direction W
Rooms
Basement Finished, Full
Interior
Interior Features Ceiling Fan(s)
Heating Forced Air, Natural Gas
Cooling Central Air
Flooring Carpet, Ceramic Tile, Linoleum
Fireplaces Number 2
Fireplaces Type Basement, Living Room, Wood Burning
Appliance See Remarks
Laundry In Basement
Exterior
Garage Concrete Driveway, Double Garage Detached, Driveway, Garage Door Opener, Garage Faces Side, Insulated
Garage Spaces 2.0
Garage Description Concrete Driveway, Double Garage Detached, Driveway, Garage Door Opener, Garage Faces Side, Insulated
Fence Fenced
Community Features Park, Playground, Pool, Schools Nearby, Shopping Nearby, Sidewalks, Street Lights
Roof Type Asphalt Shingle
Porch Deck
Lot Frontage 59.0
Parking Type Concrete Driveway, Double Garage Detached, Driveway, Garage Door Opener, Garage Faces Side, Insulated
Total Parking Spaces 5
Building
Lot Description Back Yard, City Lot, Fruit Trees/Shrub(s), Lawn, Interior Lot, Landscaped, Level
Foundation Poured Concrete
Architectural Style Bi-Level
Level or Stories Bi-Level
Structure Type Concrete,Vinyl Siding,Wood Frame
Others
Restrictions None Known
Tax ID 83306490
Ownership Private
Read Less
GET MORE INFORMATION





