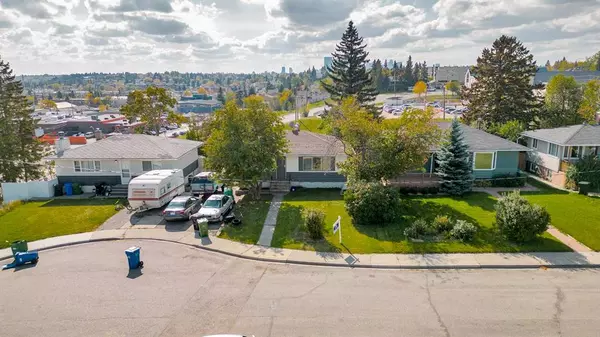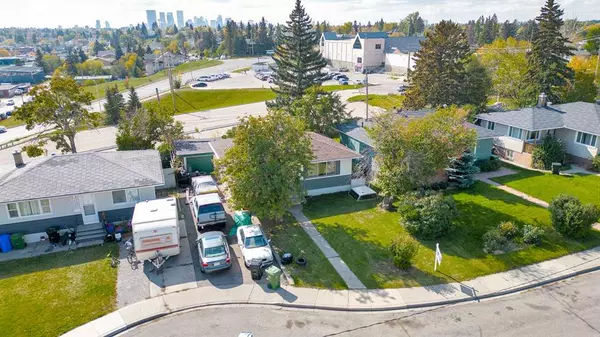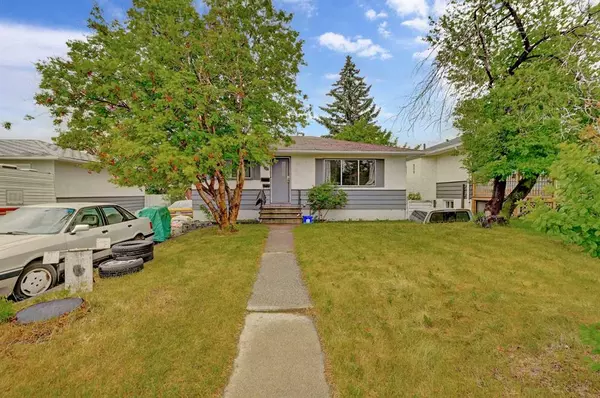For more information regarding the value of a property, please contact us for a free consultation.
119 42 AVE NE Calgary, AB T2E 2N5
Want to know what your home might be worth? Contact us for a FREE valuation!

Our team is ready to help you sell your home for the highest possible price ASAP
Key Details
Sold Price $535,000
Property Type Single Family Home
Sub Type Detached
Listing Status Sold
Purchase Type For Sale
Square Footage 836 sqft
Price per Sqft $639
Subdivision Highland Park
MLS® Listing ID A2082262
Sold Date 10/18/23
Style Bungalow
Bedrooms 4
Full Baths 2
Originating Board Calgary
Year Built 1955
Annual Tax Amount $2,779
Tax Year 2023
Lot Size 5,672 Sqft
Acres 0.13
Property Description
PRICE REDUCED BY $50K. DON'T MISS THIS CHANCE! DEVELOPERS! THIS IS A WALK OUT LOT WITH VIEWS OPPORTUNITY! JUST IMAGINE THE POSSIBILITIES! Welcome to this charming 4 bedroom bungalow, a hidden gem nestled in the desirable Highland Park neighbourhood of Calgary, Alberta. Built in 1955, this home combines the allure of classic architecture with modern updates and breathtaking hillside views. Positioned on a generous R-C2 zoned lot measuring 50 feet wide by 120 feet long, this property offers endless possibilities for developers and homeowners alike.
As you step inside, you'll appreciate the thoughtfully designed layout and the abundance of natural light that fills the home. With a comfortable 836 square feet on the main floor and over 1500 square feet of total developed living space, there is plenty of room for your family to grow and thrive.
Over the years, this home has been meticulously maintained and updated, ensuring a seamless blend of old-world charm and contemporary convenience. The newer main floor kitchen boasts modern finishes and provides a stylish space for culinary creations. The highlight of this property is the illegal 2-bedroom basement suite with a separate entrance, offering additional income potential or a flexible living arrangement for extended family or guests.
The south-facing backyard is truly a sanctuary, providing a private retreat where you can relax and enjoy the mesmerizing city views. This lot is a builder's dream, featuring back alley access and situated on a quiet cul-de-sac, ensuring tranquility and privacy.
Convenience is key, and this location offers easy access to public transportation, making commuting a breeze. With its proximity to Deerfoot City, downtown Calgary, the airport, the Calgary Zoo, and a wide array of dining and shopping options, you'll have everything you need at your fingertips. The nearby schools and future green line expansion further enhance the appeal of this sought-after community, making it an ideal choice for families.
Currently rented as a whole house with a fantastic tenant who is willing to stay, this property presents an outstanding investment opportunity for investors or buyers at any level. Generate immediate rental income or envision the possibilities for a future dream home in this coveted neighbourhood.
Don't miss out on the chance to own a piece of Highland Park's allure. Act swiftly and secure this remarkable bungalow with stunning city views, ample development potential, and a fantastic tenant already in place. Contact us today to arrange a viewing and seize this incredible opportunity before it's gone.
Location
Province AB
County Calgary
Area Cal Zone Cc
Zoning R-C2
Direction N
Rooms
Basement Finished, Full
Interior
Interior Features Storage
Heating Forced Air, Natural Gas
Cooling None
Flooring Hardwood, Laminate, Linoleum
Appliance Dryer, Electric Stove, Range Hood, Refrigerator
Laundry In Basement
Exterior
Garage Single Garage Detached
Garage Spaces 1.0
Garage Description Single Garage Detached
Fence Partial
Community Features Park, Playground, Schools Nearby, Shopping Nearby, Sidewalks, Street Lights
Roof Type Asphalt Shingle
Porch None
Lot Frontage 52.76
Parking Type Single Garage Detached
Total Parking Spaces 1
Building
Lot Description Back Yard
Foundation Poured Concrete
Architectural Style Bungalow
Level or Stories One
Structure Type Wood Frame
Others
Restrictions None Known
Tax ID 82903099
Ownership Private
Read Less
GET MORE INFORMATION





