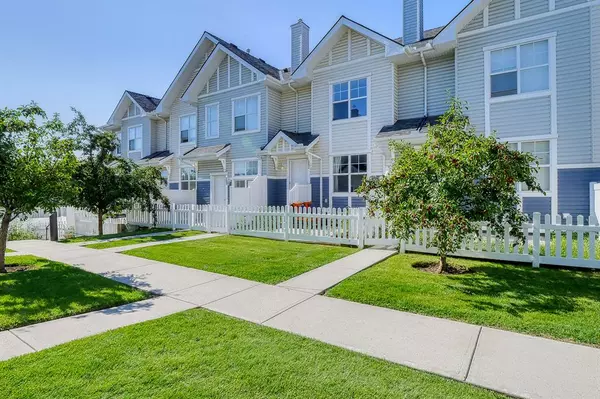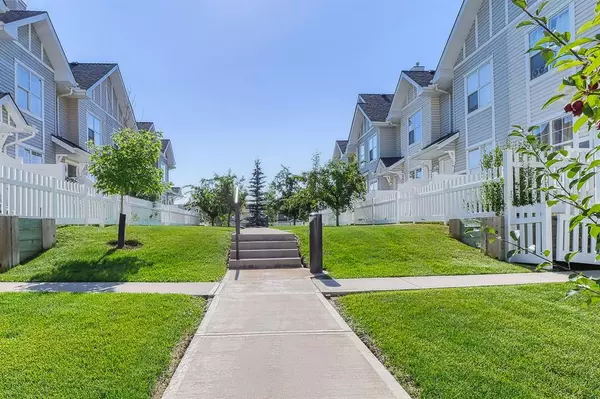For more information regarding the value of a property, please contact us for a free consultation.
3234 New Brighton GDNS SE Calgary, AB T2Z 0A3
Want to know what your home might be worth? Contact us for a FREE valuation!

Our team is ready to help you sell your home for the highest possible price ASAP
Key Details
Sold Price $414,000
Property Type Townhouse
Sub Type Row/Townhouse
Listing Status Sold
Purchase Type For Sale
Square Footage 1,125 sqft
Price per Sqft $368
Subdivision New Brighton
MLS® Listing ID A2083315
Sold Date 10/18/23
Style 2 Storey
Bedrooms 3
Full Baths 2
Half Baths 1
Condo Fees $255
HOA Fees $21/ann
HOA Y/N 1
Originating Board Calgary
Year Built 2007
Annual Tax Amount $1,964
Tax Year 2023
Lot Size 1,970 Sqft
Acres 0.05
Property Description
Welcome to the desirable Mosaics of New Brighton where this enlightened 3-bedroom townhouse awaits. With two-and-a-half bathrooms and a spacious double-attached garage, this home truly has it all—including low condo fees! Curl up on the couch and relax in the cozy living room and enjoy all the natural light the large windows provide. The kitchen area offers a sleek breakfast island, stainless steel appliances, glossy maple cabinetry, a pantry and lots of counter space. The main level includes a 2-piece bathroom and a bright, open-concept dining area with balcony and an abundance of sunlight. Take the soft, carpeted stairs to the upper level that features 3 good-size bedrooms, perfect for a growing family. The master suite has a walk-in closet and is complete with a 3-piece ensuite bathroom. At the finished basement you’ll find access to the laundry area, plenty of storage space and the double-attached garage. If that wasn’t enough, the condominium complex is pet friendly (great news for all animal lovers!) and has low condo fees. New Brighton is close to parks, has a clubhouse with a waterpark, beach volleyball court, skating rinks and tennis courts in the community. This community itself is close to schools, shopping center, has quick access to public transit and is a short, 20-minute drive to the city’s core. Book your viewing today!
Location
Province AB
County Calgary
Area Cal Zone Se
Zoning M-1 d75
Direction SE
Rooms
Basement Finished, Full
Interior
Interior Features Kitchen Island, Laminate Counters, No Animal Home, No Smoking Home, Open Floorplan, Pantry, Storage, Vinyl Windows, Walk-In Closet(s)
Heating Forced Air, Natural Gas
Cooling None
Flooring Carpet, Laminate, Vinyl
Appliance Dishwasher, Electric Cooktop, Garage Control(s), Microwave Hood Fan, Refrigerator, Washer/Dryer, Washer/Dryer Stacked
Laundry In Basement
Exterior
Garage Double Garage Attached
Garage Spaces 2.0
Garage Description Double Garage Attached
Fence Fenced
Community Features Park, Playground, Schools Nearby
Amenities Available Playground, Visitor Parking
Roof Type Asphalt Shingle
Porch See Remarks
Lot Frontage 17.4
Parking Type Double Garage Attached
Exposure SE
Total Parking Spaces 2
Building
Lot Description Low Maintenance Landscape, Paved, Rectangular Lot
Foundation Poured Concrete
Architectural Style 2 Storey
Level or Stories Two
Structure Type Concrete,Vinyl Siding
Others
HOA Fee Include Common Area Maintenance,Insurance,Professional Management,Reserve Fund Contributions,Snow Removal,Trash
Restrictions None Known
Ownership Private
Pets Description Yes
Read Less
GET MORE INFORMATION





