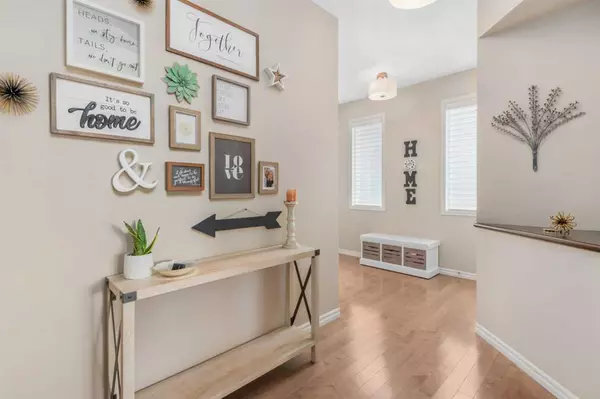For more information regarding the value of a property, please contact us for a free consultation.
19 Evansglen CT NW Calgary, AB T3P 0P2
Want to know what your home might be worth? Contact us for a FREE valuation!

Our team is ready to help you sell your home for the highest possible price ASAP
Key Details
Sold Price $640,000
Property Type Single Family Home
Sub Type Semi Detached (Half Duplex)
Listing Status Sold
Purchase Type For Sale
Square Footage 1,827 sqft
Price per Sqft $350
Subdivision Evanston
MLS® Listing ID A2083531
Sold Date 10/18/23
Style 2 Storey,Side by Side
Bedrooms 3
Full Baths 2
Half Baths 1
Originating Board Calgary
Year Built 2014
Annual Tax Amount $3,851
Tax Year 2023
Lot Size 8,019 Sqft
Acres 0.18
Property Description
Nestled on a quiet cul-de-sac in the tight-knit community of Evanston, this exceptional home offers a host of impressive features that make it an ideal choice for your next move. With a double attached garage for convenience and an exceedingly rare pie-shaped oversized fully fenced backyard oasis, you'll enjoy unparalleled privacy and space in your own retreat. As you step inside, you'll be greeted by an inviting, sunlit open floor plan with abundant natural light, large windows, and beautiful hardwood flooring. The spacious gourmet kitchen, complete with custom wood cabinetry, sleek quartz countertops, high-end stainless steel appliances, and a convenient breakfast bar island, is perfect for both everyday meals and entertaining. In the main floor living area, cozy up and enjoy the ambiance of the stunning fireplace. Upstairs, discover a large family room, a convenient laundry room, and three spacious bedrooms offering ample storage and walk-in closets. Luxurious touches include a full 5-piece bathroom on the upper level and a spa-like ensuite in the master retreat. This home's great location places it conveniently close to schools, shopping, and various amenities, making it an ideal spot for families. With impeccable maintenance and tasteful high-end finishings throughout, this home is move-in ready and truly shows 10/10. Don't miss the opportunity to make this extraordinary home your own; arrange a viewing and experience its charms in person.
Location
Province AB
County Calgary
Area Cal Zone N
Zoning R-2
Direction SE
Rooms
Basement Full, Unfinished
Interior
Interior Features No Animal Home, No Smoking Home
Heating Forced Air, Natural Gas
Cooling Central Air
Flooring Carpet, Ceramic Tile, Hardwood
Fireplaces Number 1
Fireplaces Type Gas, Living Room
Appliance Central Air Conditioner, Dishwasher, Dryer, Electric Stove, Microwave, Refrigerator, Washer
Laundry Upper Level
Exterior
Garage Double Garage Attached
Garage Spaces 2.0
Garage Description Double Garage Attached
Fence Fenced
Community Features Playground, Schools Nearby, Shopping Nearby
Roof Type Asphalt Shingle
Porch Deck
Lot Frontage 17.72
Parking Type Double Garage Attached
Exposure SE
Total Parking Spaces 2
Building
Lot Description Landscaped, Pie Shaped Lot
Foundation Poured Concrete
Architectural Style 2 Storey, Side by Side
Level or Stories Two
Structure Type Aluminum Siding ,Vinyl Siding
Others
Restrictions None Known
Tax ID 82793424
Ownership Private
Read Less
GET MORE INFORMATION





