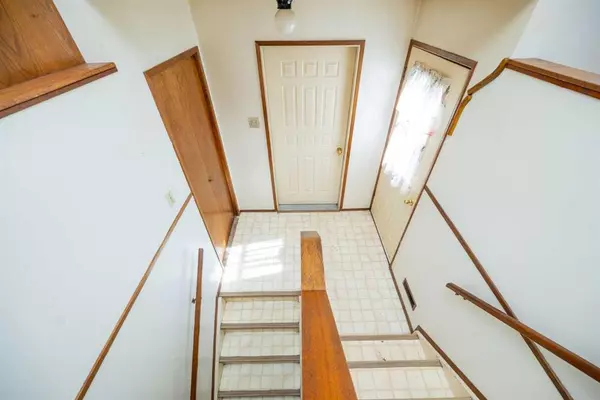For more information regarding the value of a property, please contact us for a free consultation.
9226 101 AVE Grande Prairie, AB T8V 0W4
Want to know what your home might be worth? Contact us for a FREE valuation!

Our team is ready to help you sell your home for the highest possible price ASAP
Key Details
Sold Price $200,000
Property Type Single Family Home
Sub Type Detached
Listing Status Sold
Purchase Type For Sale
Square Footage 900 sqft
Price per Sqft $222
Subdivision Hillside
MLS® Listing ID A2079027
Sold Date 10/18/23
Style Bi-Level
Bedrooms 4
Full Baths 1
Half Baths 1
Originating Board Grande Prairie
Year Built 1987
Annual Tax Amount $2,691
Tax Year 2023
Lot Size 6,099 Sqft
Acres 0.14
Property Description
AFFORDABLE 4 BED 1.5 BATH HOUSE WITH GARAGE ON A MASSIVE RT ZONED LOT! You will not find many like these come up at this price, with this much potential. Whether you are looking to get into the housing market at an affordable price with a garage, adding another property to your rental portfolio or converting it to a future multi family based on the zoning... the options are endless. Main level has two good sized bedrooms, full bathroom with main floor laundry and open concept kitchen, dining and living room. Back door to your enclosed deck and back yard off the dining. Basement is a perfect set up with a family room, two bedrooms, plumbing for a full bathroom and utility room that has updated furnace and hot water tank. Attached garage is a good size and has a through door to access your massive back yard. Back yard is large and in charge with ample concrete parking or allowing you to build detached shop. Back yard also has new wooden fence with rear alley access, and do not forget great area for future garden if your heart desires. Book your viewing today as this home will not last long!
Location
Province AB
County Grande Prairie
Zoning RT
Direction S
Rooms
Basement Full, Partially Finished
Interior
Interior Features Ceiling Fan(s), Open Floorplan, See Remarks, Separate Entrance, Storage, Vinyl Windows
Heating Forced Air, Natural Gas
Cooling None
Flooring Carpet, Linoleum
Fireplaces Number 1
Fireplaces Type Basement, Wood Burning Stove
Appliance Dishwasher, Dryer, Electric Stove, Refrigerator, Washer
Laundry Laundry Room, Main Level
Exterior
Garage Single Garage Attached
Garage Spaces 1.0
Garage Description Single Garage Attached
Fence Fenced
Community Features Park, Playground, Schools Nearby, Shopping Nearby, Sidewalks, Street Lights
Roof Type Asphalt Shingle
Porch Deck, Enclosed, Patio
Lot Frontage 49.87
Parking Type Single Garage Attached
Total Parking Spaces 10
Building
Lot Description Back Lane, Back Yard, Front Yard, Lawn, Garden, Landscaped, See Remarks
Foundation Poured Concrete
Architectural Style Bi-Level
Level or Stories Bi-Level
Structure Type Mixed
Others
Restrictions None Known
Tax ID 83549611
Ownership Other
Read Less
GET MORE INFORMATION





