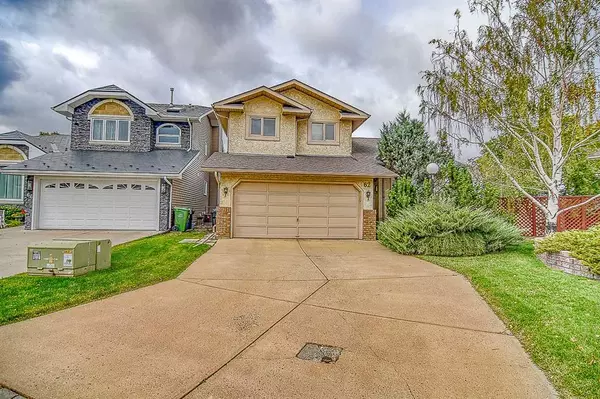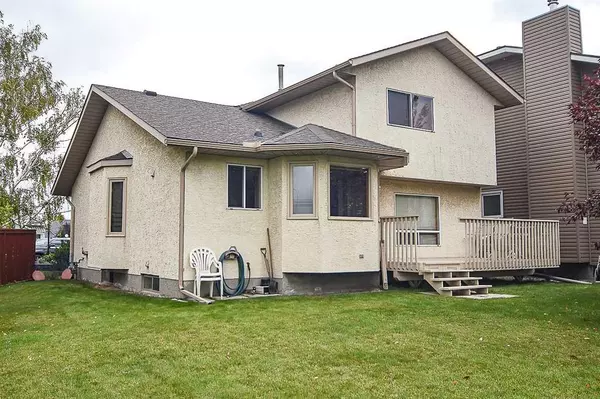For more information regarding the value of a property, please contact us for a free consultation.
62 Sanderling RD NW Calgary, AB T3K3S1
Want to know what your home might be worth? Contact us for a FREE valuation!

Our team is ready to help you sell your home for the highest possible price ASAP
Key Details
Sold Price $530,000
Property Type Single Family Home
Sub Type Detached
Listing Status Sold
Purchase Type For Sale
Square Footage 1,578 sqft
Price per Sqft $335
Subdivision Sandstone Valley
MLS® Listing ID A2082280
Sold Date 10/18/23
Style 2 Storey Split
Bedrooms 3
Full Baths 2
Half Baths 1
Originating Board Calgary
Year Built 1988
Annual Tax Amount $3,023
Tax Year 2023
Lot Size 10,742 Sqft
Acres 0.25
Property Description
This is a wonderful family home on a spectacular lot. A fantastic 2-storey split floor plan with separate living room, dining room and family room. Eating area in the kitchen with a french door to a west facing deck. Oak cabinets. 2 1/2 bathrooms. 3 bedrooms with a 3 piece ensuite off the master bedroom. Nestled on a cul de sac with a park like pie shaped back yard (10,700 sq ft). This is an unbelievable opportunity to live in a well cared for home on a very rare lot. Newer shingles, garage door opener and deck. Pool table and bar included.
Location
Province AB
County Calgary
Area Cal Zone N
Zoning R-C1
Direction SE
Rooms
Basement Finished, Full
Interior
Interior Features No Animal Home, See Remarks
Heating Forced Air, Natural Gas
Cooling None
Flooring Carpet, Linoleum
Fireplaces Number 1
Fireplaces Type Family Room, Mantle, Wood Burning
Appliance Dishwasher, Electric Stove, Microwave, Refrigerator, Washer/Dryer
Laundry In Basement
Exterior
Garage Concrete Driveway, Double Garage Attached
Garage Spaces 2.0
Garage Description Concrete Driveway, Double Garage Attached
Fence Partial
Community Features Park, Playground, Schools Nearby, Walking/Bike Paths
Roof Type Asphalt Shingle
Porch Deck
Lot Frontage 26.58
Parking Type Concrete Driveway, Double Garage Attached
Exposure SE
Total Parking Spaces 4
Building
Lot Description Back Yard, No Neighbours Behind, Irregular Lot, Landscaped
Foundation Poured Concrete
Architectural Style 2 Storey Split
Level or Stories 4 Level Split
Structure Type Brick,Stucco
Others
Restrictions None Known
Tax ID 82955855
Ownership Private
Read Less
GET MORE INFORMATION





