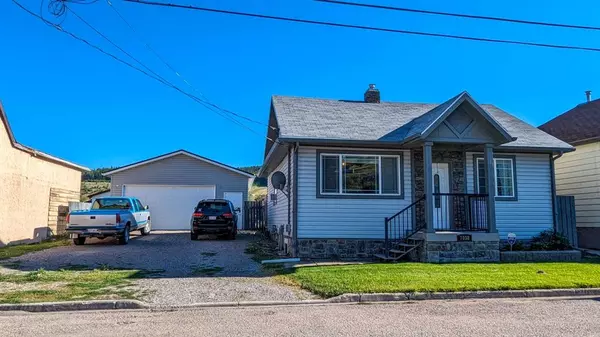For more information regarding the value of a property, please contact us for a free consultation.
7038 18 AVE Coleman, AB T0K 0M0
Want to know what your home might be worth? Contact us for a FREE valuation!

Our team is ready to help you sell your home for the highest possible price ASAP
Key Details
Sold Price $350,000
Property Type Single Family Home
Sub Type Detached
Listing Status Sold
Purchase Type For Sale
Square Footage 825 sqft
Price per Sqft $424
MLS® Listing ID A2079434
Sold Date 10/18/23
Style Bungalow
Bedrooms 3
Full Baths 1
Originating Board Lethbridge and District
Year Built 1910
Annual Tax Amount $1,513
Tax Year 2023
Lot Size 6,000 Sqft
Acres 0.14
Property Description
Welcome to this delightful Coleman bungalow, a perfect blend of charm and convenience! Nestled on an oversized lot, this home offers a serene escape with its picturesque surroundings. Boasting 3 bedrooms and 1 bathroom, it's the ideal size for a small family, weekend getaway or first time home buyer. The property has undergone extensive renovations over the past 15 years, with updates to the electrical, plumbing, and insulation, ensuring a worry-free living experience. The home also features a newer hot water tank, washer, and dryer, adding to the overall comfort. The primary bedroom leads directly onto the deck into the back yard for evening comfort. The yard itself is spacious and perfect for hosting gatherings and creating lasting memories. To top it off, a new 24x28 insulated garage awaits, equipped with a 240V plug for EV charging, and even ready for a heater with a gas line in place. Plus, the home comes with a transferable home security system, providing peace of mind. Don't miss the chance to own this captivating bungalow, where every detail has been thoughtfully designed for your enjoyment and comfort!
Location
Province AB
County Crowsnest Pass
Zoning R1
Direction N
Rooms
Basement Full, Partially Finished
Interior
Interior Features Ceiling Fan(s), Recessed Lighting, Vinyl Windows
Heating Forced Air, Natural Gas
Cooling None
Flooring Hardwood, Tile, Vinyl
Fireplaces Number 1
Fireplaces Type Dining Room, Electric
Appliance Dishwasher, Electric Stove, Freezer, Microwave Hood Fan, Refrigerator, Washer/Dryer
Laundry In Basement
Exterior
Garage Covered, Double Garage Detached, Driveway, Garage Door Opener, Garage Faces Front, Gravel Driveway, Insulated, Off Street, Parking Pad, Private Electric Vehicle Charging Station(s), RV Access/Parking, Side By Side
Garage Spaces 2.0
Garage Description Covered, Double Garage Detached, Driveway, Garage Door Opener, Garage Faces Front, Gravel Driveway, Insulated, Off Street, Parking Pad, Private Electric Vehicle Charging Station(s), RV Access/Parking, Side By Side
Fence Fenced
Community Features Fishing, Golf, Lake, Schools Nearby
Utilities Available Electricity Connected, Natural Gas Connected, Garbage Collection, Sewer Connected, Water Connected
Roof Type Shingle
Porch Deck
Lot Frontage 60.0
Parking Type Covered, Double Garage Detached, Driveway, Garage Door Opener, Garage Faces Front, Gravel Driveway, Insulated, Off Street, Parking Pad, Private Electric Vehicle Charging Station(s), RV Access/Parking, Side By Side
Total Parking Spaces 6
Building
Lot Description Back Lane, Back Yard, Lawn, Garden, Level, Street Lighting, Rectangular Lot
Foundation Poured Concrete
Sewer Public Sewer
Water Public
Architectural Style Bungalow
Level or Stories One
Structure Type Vinyl Siding,Wood Frame
Others
Restrictions None Known
Tax ID 56227090
Ownership Private
Read Less
GET MORE INFORMATION





