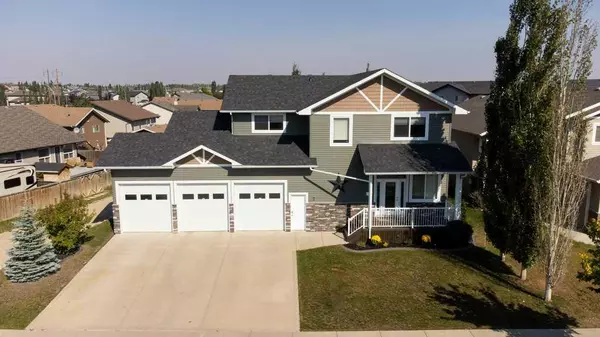For more information regarding the value of a property, please contact us for a free consultation.
2 Eastpointe DR Blackfalds, AB T4M 0G6
Want to know what your home might be worth? Contact us for a FREE valuation!

Our team is ready to help you sell your home for the highest possible price ASAP
Key Details
Sold Price $580,000
Property Type Single Family Home
Sub Type Detached
Listing Status Sold
Purchase Type For Sale
Square Footage 2,144 sqft
Price per Sqft $270
Subdivision Panorama Estates
MLS® Listing ID A2081099
Sold Date 10/18/23
Style 2 Storey
Bedrooms 4
Full Baths 3
Half Baths 1
Originating Board Central Alberta
Year Built 2008
Annual Tax Amount $5,092
Tax Year 2023
Lot Size 7,480 Sqft
Acres 0.17
Property Description
Welcome to Your Dream Home with Unparalleled Curb Appeal!
This 2008 Falcon Home is a true masterpiece, a testament to comfort, versatility, and exquisite aesthetics. As you approach the property, you'll immediately be captivated by its stunning curb appeal, setting the stage for the extraordinary living experience that awaits inside.
Spanning almost 2200 square feet, the main level of this home offers an open concept living room, dining area, and kitchen that are perfect for modern living. The kitchen, a chef's paradise, boasts a sit-up bar, corner pantry, stainless steel appliances, and rich dark maple cabinetry. A cozy gas fireplace, a half bath and convenient laundry complete this level, making daily life a breeze. But the real treasure lies upstairs. A spacious bonus room beckons - an ideal haven for family movie nights or a delightful play space for the little ones. There's also a well-appointed office space featuring a Murphy bed, ready to host guests in style. Two other generously sized bedrooms and a full 4-piece bathroom provide ample living space. The primary bedroom is truly remarkable, offering a generous size, patio doors leading to your private deck for morning coffee, a luxurious 4-piece ensuite with a stand-up shower and corner tub, and a walk-in closet to satisfy your storage needs. Now, let's talk about the exceptional Mother-In-Law suite in the basement. This versatile space features a cozy gas fireplace, a spacious bedroom, a fully equipped kitchenette, and convenient laundry facilities, all accessible via a separate door to the garage. Whether you need assistance with childcare, seek multi-generational living, or wish to generate rental income, this suite delivers the perfect solution. Your dream garage awaits with its three front doors, tall ceilings, and a practical drive-through door at the back, leading to RV parking. Both the garage and basement benefit from in-floor heating, ensuring comfort year-round. Additional perks include air conditioning to combat the summer heat, a brand new roof installed just last year, and fresh carpeting throughout the upstairs, replaced this month & speakers throughout the home & security system. Beyond the walls, the backyard is a delightful oasis for your family to unwind and create cherished memories with a gazebo, umbrella, electric heater and 2 sets of outside speakers that will all be staying for your enjoyment. Situated in a prime location, this home is ready and waiting for you to move in and make it your own. Don't miss out on this rare opportunity to experience the ultimate blend of functionality, comfort, and style in a Falcon Home that truly has it all.
Location
Province AB
County Lacombe County
Zoning R1
Direction S
Rooms
Basement Finished, Full, Suite
Interior
Interior Features Ceiling Fan(s), Central Vacuum, High Ceilings, Kitchen Island, No Smoking Home, Open Floorplan, Pantry, Separate Entrance, Vaulted Ceiling(s), Walk-In Closet(s), Wired for Sound
Heating In Floor, Fireplace(s), Forced Air, Hot Water, Natural Gas
Cooling Central Air
Flooring Carpet, Tile, Vinyl Plank
Fireplaces Number 2
Fireplaces Type Gas
Appliance Built-In Oven, Central Air Conditioner, Dishwasher, Microwave, Range Hood, Refrigerator, Stove(s), Washer/Dryer
Laundry In Basement, In Hall, Main Level, Multiple Locations
Exterior
Garage 220 Volt Wiring, Additional Parking, Alley Access, Concrete Driveway, Drive Through, Driveway, Garage Door Opener, Garage Faces Front, Garage Faces Rear, Gravel Driveway, Heated Garage, Insulated, Oversized, Quad or More Attached, Triple Garage Attached
Garage Spaces 4.0
Garage Description 220 Volt Wiring, Additional Parking, Alley Access, Concrete Driveway, Drive Through, Driveway, Garage Door Opener, Garage Faces Front, Garage Faces Rear, Gravel Driveway, Heated Garage, Insulated, Oversized, Quad or More Attached, Triple Garage Attached
Fence Fenced
Community Features Park, Playground, Sidewalks, Street Lights, Walking/Bike Paths
Roof Type Asphalt Shingle
Porch Balcony(s), Deck, Patio
Lot Frontage 69.0
Parking Type 220 Volt Wiring, Additional Parking, Alley Access, Concrete Driveway, Drive Through, Driveway, Garage Door Opener, Garage Faces Front, Garage Faces Rear, Gravel Driveway, Heated Garage, Insulated, Oversized, Quad or More Attached, Triple Garage Attached
Total Parking Spaces 8
Building
Lot Description Back Lane, Back Yard, Few Trees, Gazebo, Lawn, Landscaped, Level, Private
Foundation Poured Concrete
Architectural Style 2 Storey
Level or Stories Two
Structure Type Brick,Vinyl Siding
Others
Restrictions None Known
Tax ID 83850939
Ownership Joint Venture
Read Less
GET MORE INFORMATION





