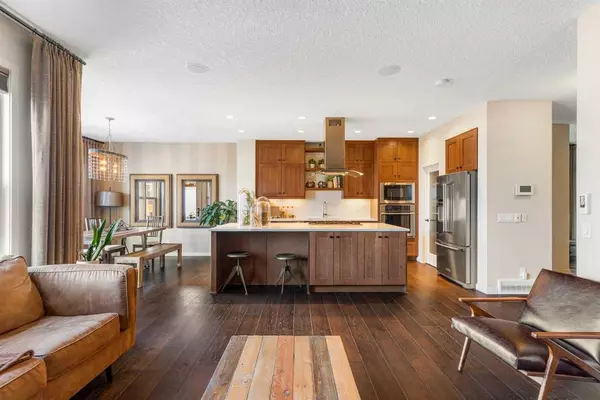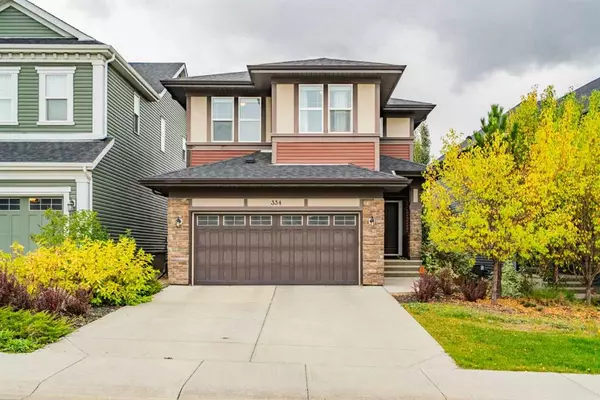For more information regarding the value of a property, please contact us for a free consultation.
334 Evanston WAY NW Calgary, AB T3P 0P7
Want to know what your home might be worth? Contact us for a FREE valuation!

Our team is ready to help you sell your home for the highest possible price ASAP
Key Details
Sold Price $809,000
Property Type Single Family Home
Sub Type Detached
Listing Status Sold
Purchase Type For Sale
Square Footage 2,147 sqft
Price per Sqft $376
Subdivision Evanston
MLS® Listing ID A2082200
Sold Date 10/18/23
Style 2 Storey
Bedrooms 3
Full Baths 3
Half Baths 1
Originating Board Calgary
Year Built 2014
Annual Tax Amount $5,030
Tax Year 2023
Lot Size 4,058 Sqft
Acres 0.09
Property Description
**OPEN HOUSE SATURDAY OCT 7 FROM 12-3PM** Offering this stunning former showhome masterpiece that offers an incredible array of features and upgrades, and ready for you to move in. With over 2,900 sq ft of developed living space, this home is a true gem. As you step inside, you're immediately greeted by the beauty of hardwood flooring that extends throughout the main floor, enhancing the open concept floor plan. The heart of this home is the gourmet kitchen, which boasts a large quartz island and countertops, perfectly complemented by maple cabinets and top-of-the-line Kitchen Aid stainless steel appliances, including a gas range and stylish chimney style hood fan, ensuring that cooking and entertaining is a pleasure. The focal point of the adjacent great room is the floor-to-ceiling stone fireplace, serving as a beautiful backdrop for evenings spent relaxing or entertaining. It's a space to unwind, relax, and create lasting memories. Heading to the upper floor, you'll discover the perfect living space for any family. It includes a full bonus room with 9-foot ceilings, adding a sense of spaciousness to the area. The upper floor provides three bedrooms, with the primary bedroom being a true sanctuary. It features a luxurious 5-piece en suite with dual vanities, two walk-in closets, a soaker tub, and a standalone shower. The other bedrooms are spacious as well, providing plenty of space for kids to grow, plus a 4-pc main bath (also with quartz counters!) and convenient upper laundry room. Venture downstairs to the fully finished basement, that is custom-designed for entertaining. It includes a recreation/media area with a stone feature wall, a stunning wet bar with wine room, and overlooking the bar is the perfect space for poker night! Additionally, there's a 4-pc bath in the basement, ensuring that guests have everything they need, not to mention plenty of storage space. Not to be outdone by the interior, the backyard is also a fantastic living space, with a deck, poured concrete patio, maintenance-free turf, and a relaxing hammock and pergola. Located in the fantastic family community of Evanston, this home offers the opportunity to create your dream lifestyle. Now established with schools, shopping, restaurants, parks and so much more, this home is eagerly awaiting it’s new owners. Book your showing today!
Location
Province AB
County Calgary
Area Cal Zone N
Zoning R-1s
Direction SE
Rooms
Basement Finished, Full
Interior
Interior Features Built-in Features, Double Vanity, High Ceilings, Kitchen Island, Pantry, Soaking Tub, Stone Counters, Storage, Walk-In Closet(s), Wet Bar, Wired for Sound
Heating Forced Air, Natural Gas
Cooling None
Flooring Carpet, Ceramic Tile, Hardwood
Fireplaces Number 1
Fireplaces Type Gas, Living Room, Stone
Appliance Bar Fridge, Built-In Oven, Dishwasher, Dryer, Garage Control(s), Gas Cooktop, Microwave, Range Hood, Refrigerator, Washer, Window Coverings
Laundry Laundry Room, Upper Level
Exterior
Garage Double Garage Attached, Driveway, Garage Faces Front
Garage Spaces 2.0
Garage Description Double Garage Attached, Driveway, Garage Faces Front
Fence Fenced
Community Features Park, Playground, Schools Nearby, Shopping Nearby, Sidewalks, Street Lights, Walking/Bike Paths
Roof Type Asphalt Shingle
Porch Deck, Patio, Pergola, See Remarks
Lot Frontage 39.37
Parking Type Double Garage Attached, Driveway, Garage Faces Front
Total Parking Spaces 4
Building
Lot Description Back Lane, Back Yard, Landscaped, Rectangular Lot
Foundation Poured Concrete
Architectural Style 2 Storey
Level or Stories Two
Structure Type Stone,Vinyl Siding,Wood Frame
Others
Restrictions None Known
Tax ID 82813926
Ownership Private
Read Less
GET MORE INFORMATION





