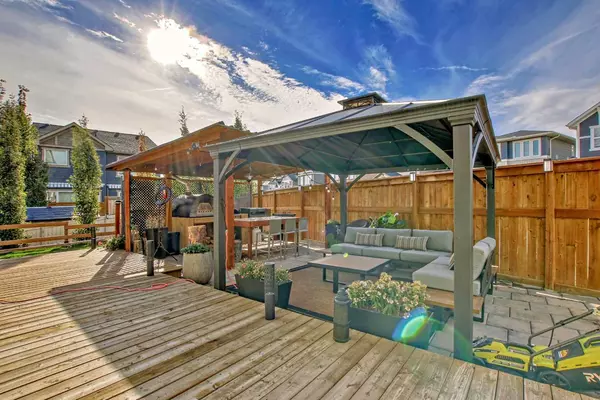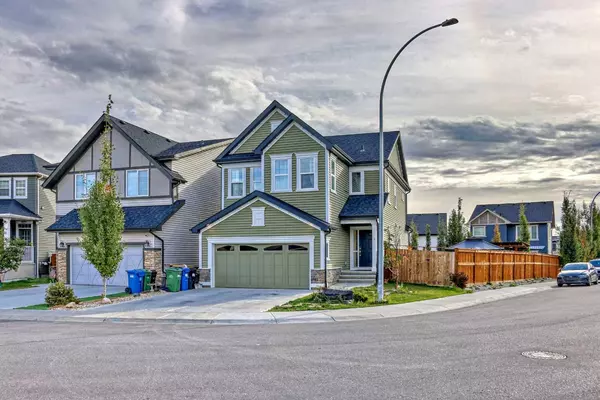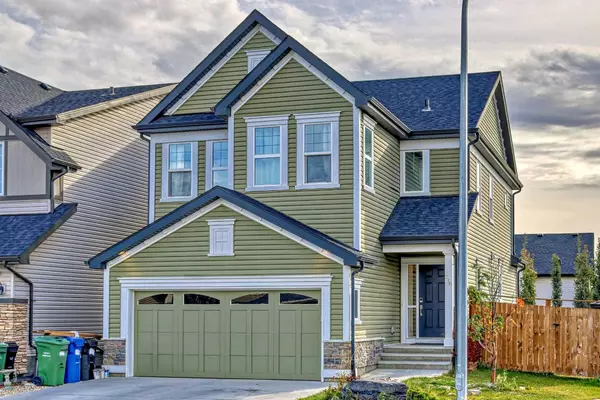For more information regarding the value of a property, please contact us for a free consultation.
216 Evansglen CIR NW Calgary, AB T3P 0W8
Want to know what your home might be worth? Contact us for a FREE valuation!

Our team is ready to help you sell your home for the highest possible price ASAP
Key Details
Sold Price $747,000
Property Type Single Family Home
Sub Type Detached
Listing Status Sold
Purchase Type For Sale
Square Footage 2,156 sqft
Price per Sqft $346
Subdivision Evanston
MLS® Listing ID A2085210
Sold Date 10/16/23
Style 2 Storey
Bedrooms 3
Full Baths 2
Half Baths 1
Originating Board Calgary
Year Built 2017
Annual Tax Amount $4,498
Tax Year 2023
Lot Size 5,306 Sqft
Acres 0.12
Property Description
Welcome to Evanston, one of the most sought-after communities in the Northwest quadrant of Calgary. Step inside this extraordinary dream home that is sure to captivate you from the moment you enter. Boasting 2156 sq ft above grade, the main level welcomes you with soaring 9 ft ceilings, complemented by natural wood-toned cabinets and a suite of upgraded gourmet kitchen appliances. The fresh, tasteful wallpaper seamlessly harmonizes with the luxurious vinyl plank flooring. Ascending to the upper level, discover a generously sized bonus room, perfect for lively play or creating a dedicated work-from-home space. The "his and hers" master ensuite elevates the master bedroom area, offering an unparalleled level of luxury.
The backyard oasis unveils a covered pergola, creating a breathtaking backdrop for all your summer gatherings. A sprawling grassy area offers ample space for pets and children to frolic, while a modern outdoor kitchen, sheltered by a gazebo, is enhanced by a meticulously crafted treated wood deck and strategically placed lighting. This is where cherished memories with family and friends are sure to be made.
This residence is ideally located, with convenient access to amenities such as Walmart, T&T, restaurants, and Costco, all within a 10-minute drive. The airport and Crossiron Mills are a mere 15-minute commute away. Additionally, enjoy the convenience of being within walking distance to schools, parks, and playgrounds.
Don't let this opportunity slip through your fingers. Embrace the chance to call this exquisite property your forever home.
Location
Province AB
County Calgary
Area Cal Zone N
Zoning R-1
Direction NW
Rooms
Basement Full, Partially Finished
Interior
Interior Features Crown Molding, High Ceilings, Kitchen Island, Quartz Counters, Walk-In Closet(s)
Heating Fireplace(s), Forced Air, Natural Gas
Cooling Central Air
Flooring Carpet, Ceramic Tile, Vinyl Plank
Fireplaces Number 1
Fireplaces Type Gas, Living Room
Appliance Built-In Gas Range, Built-In Oven, Central Air Conditioner, Dishwasher, Garage Control(s), Garburator, Microwave, Range Hood, Refrigerator, Washer/Dryer
Laundry Laundry Room
Exterior
Garage Concrete Driveway, Double Garage Attached
Garage Spaces 2.0
Garage Description Concrete Driveway, Double Garage Attached
Fence Fenced
Community Features Park, Playground, Schools Nearby, Shopping Nearby, Street Lights, Walking/Bike Paths
Roof Type Asphalt Shingle
Porch Deck, Patio, Pergola, Porch, Rear Porch
Lot Frontage 29.63
Parking Type Concrete Driveway, Double Garage Attached
Exposure NW
Total Parking Spaces 4
Building
Lot Description Back Yard, Corner Lot, Gazebo, Landscaped
Foundation Poured Concrete
Architectural Style 2 Storey
Level or Stories Two
Structure Type Vinyl Siding,Wood Frame
Others
Restrictions None Known
Tax ID 82981385
Ownership Private
Read Less
GET MORE INFORMATION





