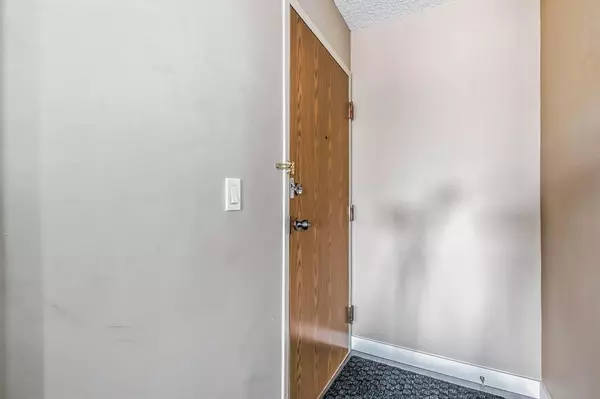For more information regarding the value of a property, please contact us for a free consultation.
335 Garry CRES NE #415 Calgary, AB T2K 5X1
Want to know what your home might be worth? Contact us for a FREE valuation!

Our team is ready to help you sell your home for the highest possible price ASAP
Key Details
Sold Price $200,000
Property Type Condo
Sub Type Apartment
Listing Status Sold
Purchase Type For Sale
Square Footage 1,002 sqft
Price per Sqft $199
Subdivision Greenview
MLS® Listing ID A2087060
Sold Date 10/16/23
Style Apartment
Bedrooms 2
Full Baths 2
Condo Fees $833/mo
Originating Board Calgary
Year Built 1980
Annual Tax Amount $877
Tax Year 2023
Property Description
Welcome to this renovated south-east facing top floor corner unit! There is stunning city view, as well as great open east city view all around here from bedrooms, living room, balcony and kitchen. The large primary bedroom completes with an ensuite and ample closet space, ensures comfort and convenience. The second bedroom is versatile, ideal for guests or as a home office. The renovated interior, cozy wood-burning fireplace , formal dinning area and spacious layout create a remarkable living experience. The private east view balcony is perfect for enjoying morning coffee or evening drinks, adds an extra touch of charm. An assigned underground parking stall comes with the unit adds great convenience and ensure the safety ofyour vehicle. The prime location offers easy access to shopping, dining, and entertainment, plus major traffic arteries like Deerfoot Trail, Centre Street, and McKnight Boulevard. Whether commuting or exploring the city, this home's location is unbeatable. With its attractive finishes, excellent location, and a compelling price, this top-floor unit is sure to attract attention. Act quickly to secure this beautiful condo as your new home – schedule your viewing today!
Location
Province AB
County Calgary
Area Cal Zone Cc
Zoning M-C2
Direction S
Interior
Interior Features No Animal Home, No Smoking Home, Storage
Heating Baseboard
Cooling None
Flooring Laminate
Fireplaces Number 1
Fireplaces Type Wood Burning
Appliance Dishwasher, Range, Refrigerator
Exterior
Garage Underground
Garage Description Underground
Fence Fenced
Community Features Schools Nearby, Shopping Nearby, Street Lights
Amenities Available Parking, Secured Parking
Porch Enclosed
Parking Type Underground
Exposure S,SE
Total Parking Spaces 1
Building
Story 4
Architectural Style Apartment
Level or Stories Single Level Unit
Structure Type Concrete,Vinyl Siding
Others
HOA Fee Include Common Area Maintenance,Heat,Insurance,Snow Removal,Trash,Water
Restrictions Pet Restrictions or Board approval Required
Ownership Private
Pets Description Restrictions, Cats OK, Dogs OK
Read Less
GET MORE INFORMATION





