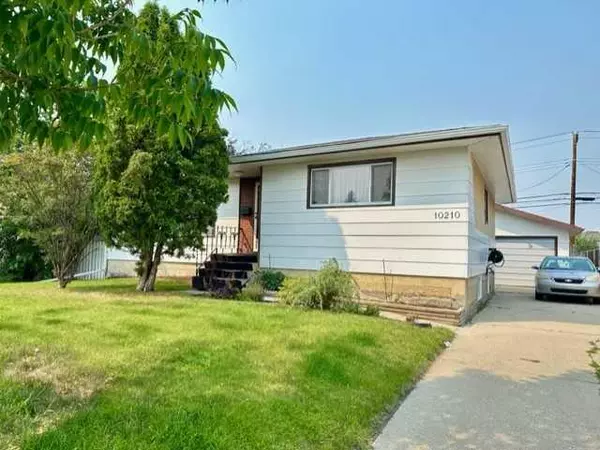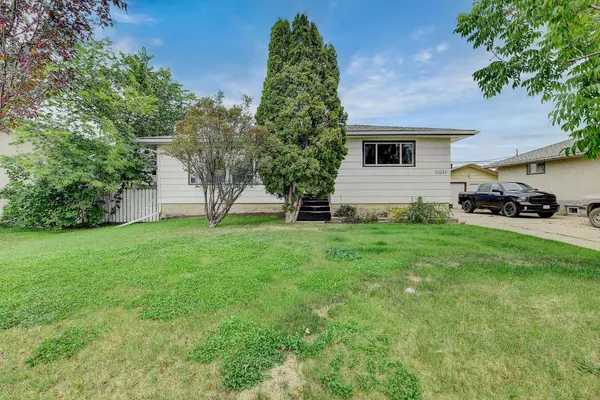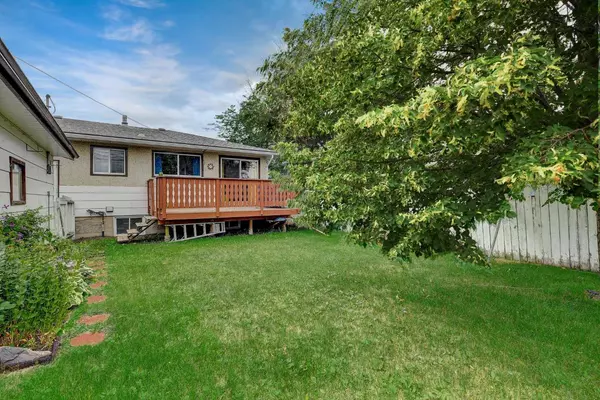For more information regarding the value of a property, please contact us for a free consultation.
10210 111 AVE E Grande Prairie, AB T8V1T8
Want to know what your home might be worth? Contact us for a FREE valuation!

Our team is ready to help you sell your home for the highest possible price ASAP
Key Details
Sold Price $205,000
Property Type Single Family Home
Sub Type Detached
Listing Status Sold
Purchase Type For Sale
Square Footage 1,024 sqft
Price per Sqft $200
Subdivision Avondale
MLS® Listing ID A2065658
Sold Date 10/16/23
Style Bungalow
Bedrooms 2
Full Baths 1
Originating Board Grande Prairie
Year Built 1957
Annual Tax Amount $2,664
Tax Year 2022
Lot Size 6,223 Sqft
Acres 0.14
Property Description
Welcome to this updated, 2 bed, 1 bath home located in the desirable, family-friendly neighbourhood of Avondale. This home has a detached, heated 2 car garage with back-alley access, located on a wide street with beautiful mature trees. This home is a perfect fit for the first-time home buyer or investment buyer. The home has had some great updates including: kitchen renovation 2016 with new quartz countertops, built-in pantry, cupboard updates, all new appliances including (Bosch dishwasher, Bosch range hood, Bosch cook top, GE built-in wall oven). New carpets with extra-thick underlay installed in bedrooms & living room 2016 along with vinyl-plank flooring. New Shingles, soffits & fascia 2016. New Hot Water Tank 2022. (home is on a major route for snow clearing)
Avondale is an exceptional family friendly community offering great schools, beautiful parks, close to shopping, walking trails and outstanding outdoor recreation facilities within walking distance. Don’t miss out, call your favorite agent today to book your private viewing!
Location
Province AB
County Grande Prairie
Zoning RR
Direction S
Rooms
Basement Full, Unfinished
Interior
Interior Features Kitchen Island, No Animal Home
Heating Forced Air, Natural Gas
Cooling None
Flooring Carpet, Laminate, Linoleum
Appliance Built-In Oven, Dishwasher, Electric Cooktop, Refrigerator, Washer/Dryer, Window Coverings
Laundry In Basement
Exterior
Garage Alley Access, Double Garage Detached, Driveway
Garage Spaces 2.0
Garage Description Alley Access, Double Garage Detached, Driveway
Fence Fenced
Community Features Playground, Schools Nearby, Shopping Nearby, Sidewalks, Street Lights
Roof Type Asphalt Shingle
Porch Deck
Lot Frontage 58.73
Parking Type Alley Access, Double Garage Detached, Driveway
Total Parking Spaces 6
Building
Lot Description Back Lane, Back Yard, City Lot, Interior Lot, No Neighbours Behind, Landscaped
Foundation Poured Concrete
Architectural Style Bungalow
Level or Stories One
Structure Type Concrete,Veneer,Wood Frame
Others
Restrictions None Known
Tax ID 83535335
Ownership Private
Read Less
GET MORE INFORMATION





