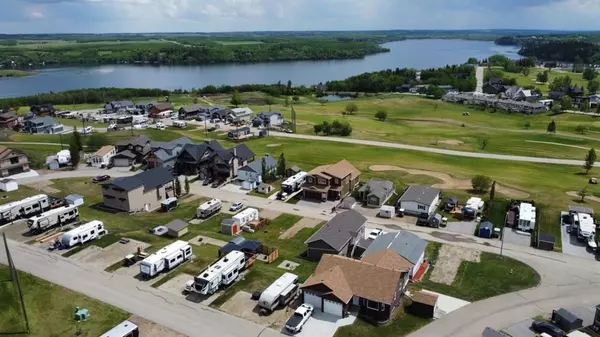For more information regarding the value of a property, please contact us for a free consultation.
25054 South Pine Lake RD #5035 Rural Red Deer County, AB T0M 1R0
Want to know what your home might be worth? Contact us for a FREE valuation!

Our team is ready to help you sell your home for the highest possible price ASAP
Key Details
Sold Price $214,900
Property Type Single Family Home
Sub Type Detached
Listing Status Sold
Purchase Type For Sale
Square Footage 494 sqft
Price per Sqft $435
Subdivision Whispering Pines
MLS® Listing ID A2053598
Sold Date 10/15/23
Style Modular Home
Bedrooms 2
Full Baths 1
Condo Fees $176
Originating Board Central Alberta
Year Built 2009
Annual Tax Amount $1,164
Tax Year 2022
Lot Size 3,049 Sqft
Acres 0.07
Property Description
Enjoy the Lake Life here at Whispering Pines Golf & CC Resort. This excellent lot is in an excellent location on top of the hill backing onto holes 6,7,8 of the Whispering Pines Golf Course and has GREAT view of the lake. The air conditioned model is clean and ready for it's new owners. Well kept unit with 2 bedrooms and full 4 piece bath. Kitchen appliances are top of the line featuring a gas stove and plenty of counter space and dining table area. Vaulted ceilings with ceilings fans, electric fireplace for the cooler nights and washer and dryer for convenience. The outdoor areas of this unit will make all your summertime dream comes true with the large covered deck and pergola on the back of the unit to watch the golfers go by and to enjoy the summer sun and the view of the lake. This lot is also eligible to build a garage. Phase 5 is RV & Park Model friendly and is one of the newest of the phases. So much to do here at Pine Lake. The Clubhouse has an indoor pool, hot tub and fitness area. Lakefront patio, restaurant and lounge. Pro shop, boat docks, beach and more! The fishing, watersports and boating is excellent here. Monthly condo fee is $176.55. Only 90 mins from Calgary and 30 mins to Red Deer.
Location
Province AB
County Red Deer County
Zoning R-7
Direction SW
Rooms
Basement None
Interior
Interior Features See Remarks
Heating Forced Air, Natural Gas
Cooling Other
Flooring Linoleum
Fireplaces Number 1
Fireplaces Type Electric, Living Room
Appliance Central Air Conditioner, Gas Stove, Microwave, Refrigerator
Laundry Washer Hookup
Exterior
Garage Parking Pad
Garage Description Parking Pad
Fence None
Community Features Clubhouse, Fishing, Gated, Golf, Lake, Playground, Pool
Amenities Available Beach Access, Boating, Clubhouse, Fitness Center, Golf Course, Indoor Pool, Laundry, Park, Picnic Area, Playground, Pool, Recreation Facilities, Recreation Room
Roof Type Asphalt Shingle
Porch Deck, Enclosed, Patio, Rear Porch
Lot Frontage 43.0
Parking Type Parking Pad
Total Parking Spaces 2
Building
Lot Description Close to Clubhouse, Cul-De-Sac, No Neighbours Behind, Landscaped, On Golf Course, Views
Foundation Piling(s)
Architectural Style Modular Home
Level or Stories One
Structure Type See Remarks
Others
HOA Fee Include Common Area Maintenance,Maintenance Grounds,Professional Management,Reserve Fund Contributions,Sewer,Snow Removal,Water
Restrictions Pet Restrictions or Board approval Required
Tax ID 75159614
Ownership Private
Pets Description Restrictions
Read Less
GET MORE INFORMATION





