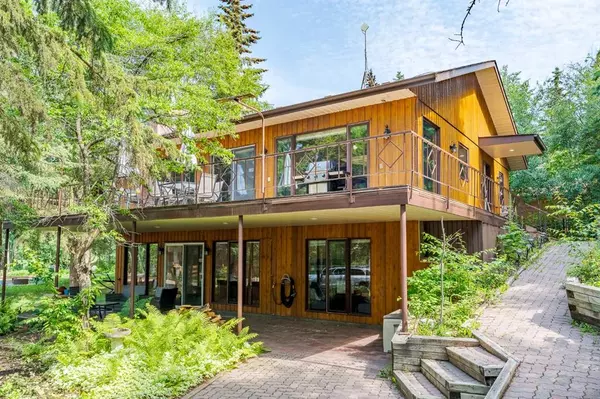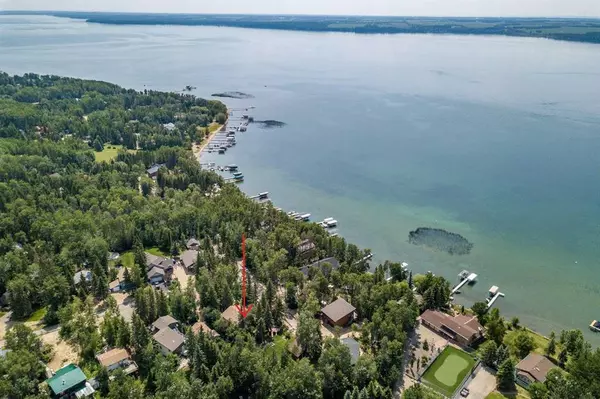For more information regarding the value of a property, please contact us for a free consultation.
1323 Birch RD Sunbreaker Cove, AB T0C0J0
Want to know what your home might be worth? Contact us for a FREE valuation!

Our team is ready to help you sell your home for the highest possible price ASAP
Key Details
Sold Price $656,000
Property Type Single Family Home
Sub Type Detached
Listing Status Sold
Purchase Type For Sale
Square Footage 1,149 sqft
Price per Sqft $570
MLS® Listing ID A2060924
Sold Date 10/14/23
Style Bungalow
Bedrooms 5
Full Baths 2
Originating Board Calgary
Year Built 1999
Annual Tax Amount $2,641
Tax Year 2023
Lot Size 10,890 Sqft
Acres 0.25
Property Description
Dreaming of your new vacation home or looking for an investment for Airbnb that pays for itself? With 5 bedrooms and 2 full bathrooms spread across over 2290 sq ft of developed living space, this home offers ample room for relaxation and entertainment. Situated on a quarter-acre lot, the property provides a sense of tranquility and vacation vibes from the moment you arrive.
Conveniently located just a 1.5-hour drive from Calgary and a short 10-minute distance from Sylvan Lake, this cabin offers easy access to fantastic shopping, a variety of activities, and a tempting selection of top-notch restaurants with breathtaking views of the lake's mesmerizing sunsets.
The main level welcomes you with its expansive and beautifully appointed kitchen, featuring a gas stove and a double oven that ignite culinary creativity. With elegant stone countertops and vaulted ceilings, the kitchen feels spacious and filled with natural light from the large south-facing windows. Adjacent to the kitchen, a cozy fireplace sets the perfect ambiance for relaxation. The main level also includes a generously sized primary bedroom, blackout blinds in all bedrooms for uninterrupted rest, an updated 4-piece bathroom, a laundry room, and ample storage options.
Stepping outside onto the upper deck, you'll be captivated by the panoramic views of the lake, expansive property, and custom playground designed for endless days of imagination and play. With sunshine bathing the deck throughout the day, it becomes an idyllic setting for relaxation, sipping coffee, or hosting unforgettable gatherings.
The lower level of the cabin features an expansive recreational room with heated floors, guaranteeing year-round comfort and coziness. Four generously sized bedrooms and an updated three-piece bathroom with a luxurious rainfall shower ensure ample space for family and guests. The walkout patio seamlessly connects to the custom playground, offering outdoor adventures and endless opportunities for children to explore. The property also includes a spacious 22x18 ft workshop for hobbies and additional storage needs.
Embrace the ultimate lakeside lifestyle by taking a leisurely walk to the quiet & private Glens Cove beach or embarking on summer adventures with your boat on the sparkling lake waters. The property's potential for development and customization allows for plenty of opportunity to maximize value.
This exceptional Airbnb cabin is not only a coveted vacation getaway but also a forever destination. Its stunning features, customization potential, and serene surroundings make it the perfect choice for those seeking a dream vacation home or an investment property that pays for itself.
Location
Province AB
County Lacombe County
Zoning CR
Direction S
Rooms
Basement Finished, Full
Interior
Interior Features Central Vacuum, Granite Counters, High Ceilings, Kitchen Island, No Animal Home, No Smoking Home, Sump Pump(s)
Heating In Floor, Fireplace(s), Forced Air, Natural Gas
Cooling Central Air
Flooring Tile
Fireplaces Number 1
Fireplaces Type Gas
Appliance Central Air Conditioner, Dishwasher, Dryer, Gas Stove, Microwave, Range Hood, Refrigerator, Washer
Laundry Main Level
Exterior
Garage Driveway, Parking Pad
Garage Description Driveway, Parking Pad
Fence None
Community Features Fishing, Lake, Park
Roof Type Asphalt Shingle
Porch Deck
Lot Frontage 60.04
Parking Type Driveway, Parking Pad
Total Parking Spaces 2
Building
Lot Description Back Yard, Corner Lot, Garden, Landscaped, Many Trees, Views, Wooded
Foundation Poured Concrete
Architectural Style Bungalow
Level or Stories One
Structure Type Cedar,Wood Frame
Others
Restrictions None Known
Tax ID 57505442
Ownership Private
Read Less
GET MORE INFORMATION





