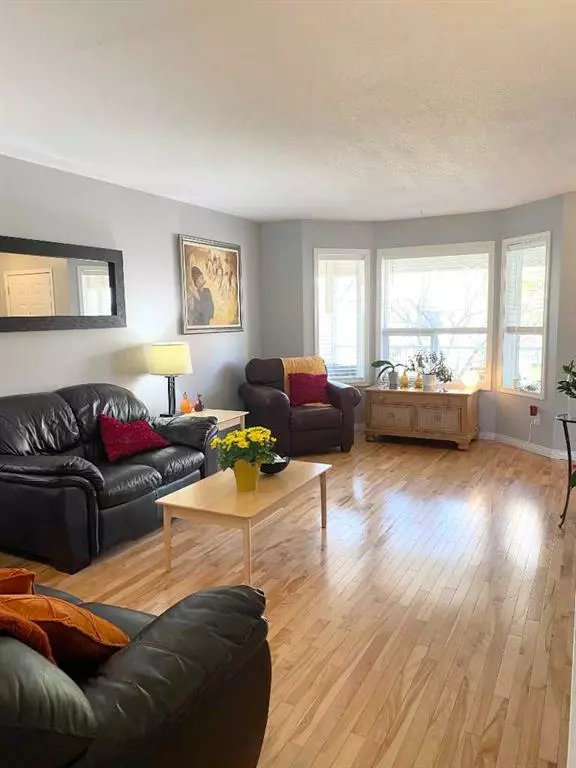For more information regarding the value of a property, please contact us for a free consultation.
33 Donlevy AVE #93 Red Deer, AB T4R 3B6
Want to know what your home might be worth? Contact us for a FREE valuation!

Our team is ready to help you sell your home for the highest possible price ASAP
Key Details
Sold Price $264,900
Property Type Townhouse
Sub Type Row/Townhouse
Listing Status Sold
Purchase Type For Sale
Square Footage 1,166 sqft
Price per Sqft $227
Subdivision Davenport
MLS® Listing ID A2085555
Sold Date 10/14/23
Style 2 Storey
Bedrooms 3
Full Baths 1
Half Baths 2
Condo Fees $305
Originating Board Central Alberta
Year Built 2002
Annual Tax Amount $2,044
Tax Year 2023
Lot Size 640 Sqft
Acres 0.01
Property Description
CONSIDER this extremely well maintained townhome in a Deer Park community. Featuring an open main floor plan, the large living room with corner gas fireplace & built in entertainment center overlooks the spacious eat in kitchen with some newer appliances, breakfast bar, 2 pce water closet & rear yard access to the south facing patio, 2 car off street parking and easy access guest parking from the front of rear doors. Upstairs you will find an open area perfect for a home office or reading nook as well as 2 bedrooms one currently is set up as a 2nd office but the seller will remove the built in storage and repair the wall if the buyer wishes. The primary bedroom is huge and has his & her closets, the main 4 pce bath has a jet tub & new lighting. Downstairs is a large family room area another bathroom (2 pce but rough in for shower is there) and a 3rd bedroom with double closets one for clothes and one with shelves for storage or in place of a dresser. The main floor has hardwood flooring throughout, carpet up & down, some new light fixtures, all freshly painted including doors & trim - just an all round move in ready home for a small family or couple/single that wants lots of space. Pets upon approval of the board.
Location
Province AB
County Red Deer
Zoning R2
Direction N
Rooms
Basement Finished, Full
Interior
Interior Features See Remarks
Heating Forced Air
Cooling None
Flooring Carpet, Hardwood, Linoleum
Fireplaces Number 1
Fireplaces Type Gas, Living Room, See Remarks
Appliance Dishwasher, Electric Stove, Refrigerator, Washer/Dryer, Window Coverings
Laundry In Basement
Exterior
Garage Off Street
Garage Description Off Street
Fence Fenced
Community Features Street Lights
Amenities Available None
Roof Type Asphalt Shingle
Porch Deck
Parking Type Off Street
Exposure S
Total Parking Spaces 2
Building
Lot Description Back Lane, Back Yard
Foundation Poured Concrete
Architectural Style 2 Storey
Level or Stories Two
Structure Type Wood Frame
Others
HOA Fee Include Maintenance Grounds,Reserve Fund Contributions,Water
Restrictions Pet Restrictions or Board approval Required
Tax ID 83332863
Ownership Other
Pets Description Restrictions
Read Less
GET MORE INFORMATION





