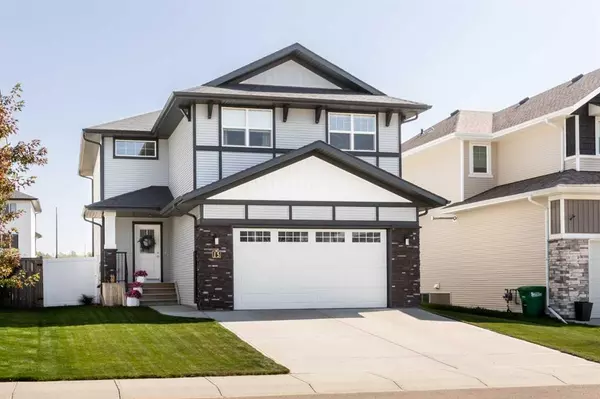For more information regarding the value of a property, please contact us for a free consultation.
15 Traynor Close Red Deer, AB T4P 0W7
Want to know what your home might be worth? Contact us for a FREE valuation!

Our team is ready to help you sell your home for the highest possible price ASAP
Key Details
Sold Price $540,000
Property Type Single Family Home
Sub Type Detached
Listing Status Sold
Purchase Type For Sale
Square Footage 2,019 sqft
Price per Sqft $267
Subdivision Timber Ridge
MLS® Listing ID A2077168
Sold Date 10/13/23
Style 2 Storey
Bedrooms 3
Full Baths 2
Half Baths 1
Originating Board Central Alberta
Year Built 2018
Annual Tax Amount $4,799
Tax Year 2023
Lot Size 5,544 Sqft
Acres 0.13
Property Description
Situated in a fantastic community close to amenities, schools, walking paths and playgrounds you'll find everything here that you were hoping for. This home has been so well kept you'd think it's brand new. The landscaping just like the interior of this home was completed with the utmost attention to detail and meticulously maintained. The large mudroom off the garage has built ins to take care of the after school/work mess and leads straight into your walk through pantry to drop off your groceries. Open living spaces, large bedrooms, tons of natural light - this property truly has it all. If you're looking for a great property with lots of upgrades like quartz counter tops throughout, second floor laundry, a massive primary ensuite with 4 foot shower and walk in closet, roughed in central vac/in floor heating then lets get you in to view this property before it's gone.
Location
Province AB
County Red Deer
Zoning R1
Direction W
Rooms
Basement Full, Unfinished
Interior
Interior Features Breakfast Bar, Central Vacuum, Closet Organizers, Open Floorplan, Pantry, Quartz Counters, See Remarks, Vinyl Windows
Heating In Floor Roughed-In, Forced Air, Natural Gas
Cooling None
Flooring Carpet, Vinyl Plank
Appliance Dishwasher, Dryer, Electric Range, Garage Control(s), Microwave Hood Fan, Refrigerator, Washer/Dryer, Window Coverings
Laundry Upper Level
Exterior
Garage Double Garage Attached
Garage Spaces 2.0
Garage Description Double Garage Attached
Fence Fenced
Community Features Park, Playground, Pool, Schools Nearby, Shopping Nearby, Sidewalks, Street Lights, Walking/Bike Paths
Roof Type Asphalt Shingle
Porch Deck, Front Porch
Lot Frontage 44.0
Parking Type Double Garage Attached
Total Parking Spaces 4
Building
Lot Description Cul-De-Sac, Lawn, Interior Lot, Landscaped, Rectangular Lot, See Remarks
Foundation Poured Concrete
Architectural Style 2 Storey
Level or Stories Two
Structure Type Vinyl Siding,Wood Frame
Others
Restrictions None Known
Tax ID 83306609
Ownership Private
Read Less
GET MORE INFORMATION





